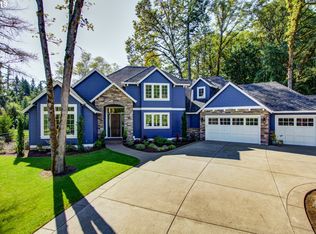Rare opportunity to own new construction on half an acre, Portland address without Multnomah Counties high taxes! Lynnridge neighborhood is hands down one of Portland's finest areas, walking distance to parks, schools and two ponds. This house has it all, high-end finishes, huge flat yard and a short drive to downtown Portland, Nike, Intel, Cedar Hills Shopping Center and numerous hospitals.
This property is off market, which means it's not currently listed for sale or rent on Zillow. This may be different from what's available on other websites or public sources.
