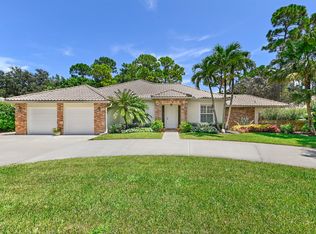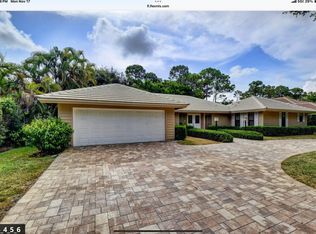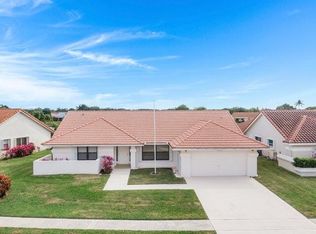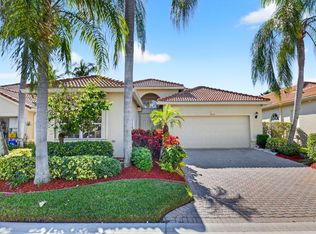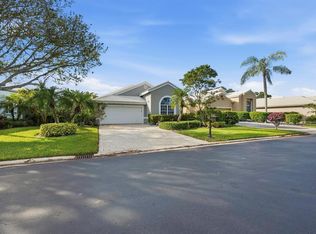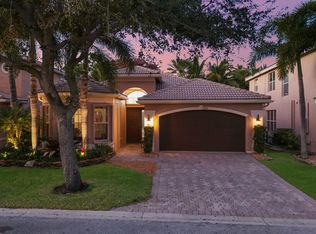Live the Lifestyle! Exceptional opportunity to reside within the prestigious gates of Delray Dunes Golf & Country Club. This meticulously maintained 3 bedroom 2 bath home offers spacious livingwith soaring 12-ft ceilings and an open layout. The primary suite features a tray ceiling, large walk-in closet, ample bath with bidet, spa-tub and glass enclosed shower. Sliding glass doors to private screened-in patio complete this generous suite. A split floorplan provides two guest bedroomsand a full bath with soaking tub, along with a versatile bonus room/office. Additional features include an oversized 2-car garage, pavered driveway and plenty of parking. New Roof flat concrete tile in permitting and to be installed. Delray Dunes Golf & Country Club is a Mandatory Membership community.
For sale
$799,000
11582 Dunes Road, Boynton Beach, FL 33436
3beds
2,190sqft
Est.:
Single Family Residence
Built in 1995
10,018 Square Feet Lot
$-- Zestimate®
$365/sqft
$350/mo HOA
What's special
Two guest bedroomsOpen layoutSplit floorplanPavered drivewayLarge walk-in closetAmple bath with bidet
- 48 days |
- 288 |
- 8 |
Zillow last checked: 8 hours ago
Listing updated: November 14, 2025 at 08:16am
Listed by:
Erik M Ring 561-441-6880,
The Corcoran Group,
Susan E Ring 561-441-4150,
The Corcoran Group
Source: BeachesMLS,MLS#: RX-11140628 Originating MLS: Beaches MLS
Originating MLS: Beaches MLS
Tour with a local agent
Facts & features
Interior
Bedrooms & bathrooms
- Bedrooms: 3
- Bathrooms: 2
- Full bathrooms: 2
Rooms
- Room types: Family Room
Primary bedroom
- Level: M
- Area: 215.6 Square Feet
- Dimensions: 15.4 x 14
Bedroom 2
- Level: M
- Area: 144 Square Feet
- Dimensions: 12 x 12
Bedroom 3
- Level: M
- Area: 144 Square Feet
- Dimensions: 12 x 12
Kitchen
- Level: M
- Area: 143 Square Feet
- Dimensions: 11 x 13
Living room
- Level: M
- Area: 196.08 Square Feet
- Dimensions: 15.2 x 12.9
Patio
- Level: M
- Area: 396 Square Feet
- Dimensions: 33 x 12
Utility room
- Area: 60 Square Feet
- Dimensions: 6 x 10
Heating
- Central, Electric
Cooling
- Ceiling Fan(s), Central Air, Electric
Appliances
- Included: Dryer, Microwave, Electric Range, Refrigerator, Reverse Osmosis Water Treatment, Washer, Electric Water Heater
- Laundry: Laundry Closet
Features
- Ctdrl/Vault Ceilings, Pantry, Split Bedroom, Walk-In Closet(s)
- Flooring: Carpet, Ceramic Tile
- Windows: Shutters, Accordion Shutters (Complete), Panel Shutters (Partial)
Interior area
- Total structure area: 3,272
- Total interior livable area: 2,190 sqft
Video & virtual tour
Property
Parking
- Total spaces: 6
- Parking features: 2+ Spaces, Garage - Attached, Auto Garage Open, Commercial Vehicles Prohibited, Maximum # Vehicles
- Attached garage spaces: 2
- Uncovered spaces: 4
Features
- Stories: 1
- Patio & porch: Covered Patio, Screened Patio
- Exterior features: Auto Sprinkler, Zoned Sprinkler
- Pool features: Community
- Has view: Yes
- View description: Garden, Golf Course
- Waterfront features: None
Lot
- Size: 10,018 Square Feet
- Features: < 1/4 Acre
Details
- Parcel number: 00424536020010040
- Zoning: RM
Construction
Type & style
- Home type: SingleFamily
- Architectural style: Traditional
- Property subtype: Single Family Residence
Materials
- CBS
- Roof: S-Tile
Condition
- Resale
- New construction: No
- Year built: 1995
Utilities & green energy
- Sewer: Public Sewer
- Water: Public, Well
- Utilities for property: Cable Connected, Electricity Connected
Community & HOA
Community
- Features: Bike - Jog, Clubhouse, Fitness Center, Golf, Manager on Site, Playground, Putting Green, Tennis Court(s), Club Membership Req, Golf Purchase, Gated
- Security: Gated with Guard, Security Patrol, Closed Circuit Camera(s), Smoke Detector(s)
- Subdivision: Delray Dunes First Sec
HOA
- Has HOA: Yes
- Services included: Cable TV, Common R.E. Tax, Management Fees, Reserve Funds, Security
- HOA fee: $350 monthly
- Application fee: $1,200
- Membership fee: $115,000
- Additional fee info: Membership Fee: 115000
Location
- Region: Boynton Beach
Financial & listing details
- Price per square foot: $365/sqft
- Tax assessed value: $714,802
- Annual tax amount: $5,232
- Date on market: 11/14/2025
- Listing terms: Cash,Conventional
- Electric utility on property: Yes
Estimated market value
Not available
Estimated sales range
Not available
Not available
Price history
Price history
| Date | Event | Price |
|---|---|---|
| 11/14/2025 | Listed for sale | $799,000-10.7%$365/sqft |
Source: | ||
| 8/31/2025 | Listing removed | $895,000$409/sqft |
Source: | ||
| 6/27/2025 | Price change | $895,000-3.7%$409/sqft |
Source: | ||
| 4/10/2025 | Price change | $929,000-4.1%$424/sqft |
Source: | ||
| 3/5/2025 | Listed for sale | $969,000+97.8%$442/sqft |
Source: | ||
Public tax history
Public tax history
| Year | Property taxes | Tax assessment |
|---|---|---|
| 2024 | $5,074 +2.6% | $324,425 +3% |
| 2023 | $4,946 +1% | $314,976 +3% |
| 2022 | $4,899 +0.7% | $305,802 +3% |
Find assessor info on the county website
BuyAbility℠ payment
Est. payment
$5,584/mo
Principal & interest
$3795
Property taxes
$1159
Other costs
$630
Climate risks
Neighborhood: 33436
Nearby schools
GreatSchools rating
- 5/10Crosspointe Elementary SchoolGrades: PK-5Distance: 1.6 mi
- 3/10Carver Middle SchoolGrades: 6-8Distance: 3.1 mi
- 4/10Atlantic High SchoolGrades: 9-12Distance: 3.2 mi
- Loading
- Loading
