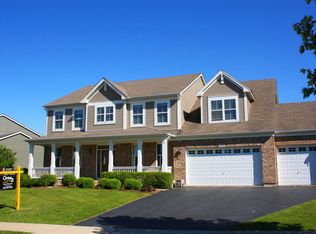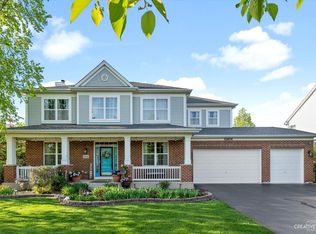Closed
$454,000
11582 Beacon Ave, Huntley, IL 60142
4beds
2,445sqft
Single Family Residence
Built in 2008
0.28 Acres Lot
$447,000 Zestimate®
$186/sqft
$2,940 Estimated rent
Home value
$447,000
$425,000 - $469,000
$2,940/mo
Zestimate® history
Loading...
Owner options
Explore your selling options
What's special
MULTIPLE OFFERS RECEIVED, HIGHEST AND BEST DUE BY NOON ON MONDAY 6/16/25.............Do not pass up this immaculate beautiful home in the highly desired CIDER GROVE subdivision that offers 4 spacious bedrooms, 2.5 bathrooms, and a versatile LOFT area, perfect for a home office or additional living space. This home also includes a partially finished basement, providing extra room for recreation or storage. Located in the highly regarded District 158 school system, this home is part of a beautifully maintained and welcoming community. Outdoor features include a professionally designed brick-paver patio, ideal for relaxing or entertaining guests. This property combines modern updates with thoughtful design, making it a truly exceptional place to call home. Recent upgrades enhance both comfort and functionality, including all-new window screens, a newly installed water heater, and fresh interior paint throughout. The kitchen features a refrigerator purchased in 2023, and custom shelving has been added to the closets for improved organization and storage.
Zillow last checked: 8 hours ago
Listing updated: July 18, 2025 at 01:51pm
Listing courtesy of:
Beth Bellantuono 630-335-1526,
Keller Williams Success Realty
Bought with:
Rafay Qamar
Real Broker LLC
Source: MRED as distributed by MLS GRID,MLS#: 12389321
Facts & features
Interior
Bedrooms & bathrooms
- Bedrooms: 4
- Bathrooms: 3
- Full bathrooms: 2
- 1/2 bathrooms: 1
Primary bedroom
- Features: Flooring (Carpet), Window Treatments (Blinds), Bathroom (Full, Double Sink, Tub & Separate Shwr)
- Level: Second
- Area: 168 Square Feet
- Dimensions: 12X14
Bedroom 2
- Features: Flooring (Carpet), Window Treatments (Blinds)
- Level: Second
- Area: 120 Square Feet
- Dimensions: 12X10
Bedroom 3
- Features: Flooring (Carpet), Window Treatments (Blinds)
- Level: Second
- Area: 110 Square Feet
- Dimensions: 11X10
Bedroom 4
- Features: Flooring (Wood Laminate), Window Treatments (Blinds)
- Level: Second
- Area: 120 Square Feet
- Dimensions: 12X10
Family room
- Features: Flooring (Ceramic Tile)
- Level: Main
- Area: 182 Square Feet
- Dimensions: 14X13
Kitchen
- Features: Kitchen (Eating Area-Table Space, Island, Pantry-Closet, Granite Counters), Flooring (Hardwood), Window Treatments (Blinds)
- Level: Main
- Area: 120 Square Feet
- Dimensions: 10X12
Laundry
- Features: Flooring (Vinyl)
- Level: Second
- Area: 48 Square Feet
- Dimensions: 6X8
Living room
- Features: Flooring (Hardwood), Window Treatments (Blinds)
- Level: Main
- Area: 120 Square Feet
- Dimensions: 12X10
Loft
- Features: Flooring (Carpet), Window Treatments (Blinds)
- Level: Second
- Area: 110 Square Feet
- Dimensions: 10X11
Heating
- Natural Gas, Forced Air
Cooling
- Central Air
Appliances
- Included: Humidifier, Gas Water Heater
- Laundry: Upper Level, Gas Dryer Hookup
Features
- Walk-In Closet(s), High Ceilings
- Flooring: Hardwood, Carpet
- Basement: Partially Finished,Full
Interior area
- Total structure area: 0
- Total interior livable area: 2,445 sqft
Property
Parking
- Total spaces: 2
- Parking features: Asphalt, Garage Door Opener, On Site, Garage Owned, Attached, Garage
- Attached garage spaces: 2
- Has uncovered spaces: Yes
Accessibility
- Accessibility features: No Disability Access
Features
- Stories: 2
- Patio & porch: Patio
Lot
- Size: 0.28 Acres
- Dimensions: 120X142X56X140
- Features: Common Grounds
Details
- Parcel number: 1834428001
- Special conditions: None
- Other equipment: Ceiling Fan(s), Sump Pump
Construction
Type & style
- Home type: SingleFamily
- Architectural style: Colonial
- Property subtype: Single Family Residence
Materials
- Vinyl Siding, Frame
- Foundation: Concrete Perimeter
- Roof: Asphalt
Condition
- New construction: No
- Year built: 2008
Details
- Builder model: CRISPIN
Utilities & green energy
- Electric: 200+ Amp Service, Pre-Wired for Renewables
- Sewer: Public Sewer
- Water: Public
Community & neighborhood
Security
- Security features: Carbon Monoxide Detector(s)
Community
- Community features: Clubhouse, Lake, Curbs, Sidewalks, Street Lights
Location
- Region: Huntley
- Subdivision: Cider Grove
HOA & financial
HOA
- Has HOA: Yes
- HOA fee: $470 annually
- Services included: Exercise Facilities
Other
Other facts
- Listing terms: Conventional
- Ownership: Fee Simple w/ HO Assn.
Price history
| Date | Event | Price |
|---|---|---|
| 7/18/2025 | Sold | $454,000+1.1%$186/sqft |
Source: | ||
| 6/29/2025 | Contingent | $449,000$184/sqft |
Source: | ||
| 6/10/2025 | Listed for sale | $449,000+37.3%$184/sqft |
Source: | ||
| 8/13/2021 | Sold | $327,000+21.2%$134/sqft |
Source: Public Record | ||
| 3/4/2009 | Sold | $269,880$110/sqft |
Source: Public Record | ||
Public tax history
| Year | Property taxes | Tax assessment |
|---|---|---|
| 2024 | $9,332 +2.8% | $139,407 +11.3% |
| 2023 | $9,075 +5% | $125,231 +9.8% |
| 2022 | $8,645 +3.1% | $114,033 +6.2% |
Find assessor info on the county website
Neighborhood: 60142
Nearby schools
GreatSchools rating
- 8/10Conley Elementary SchoolGrades: 3-5Distance: 1.5 mi
- 6/10Heineman Middle SchoolGrades: 6-8Distance: 1.1 mi
- 9/10Huntley High SchoolGrades: 9-12Distance: 3.4 mi
Schools provided by the listing agent
- Elementary: Mackeben Elementary School
- Middle: Heineman Middle School
- High: Huntley High School
- District: 158
Source: MRED as distributed by MLS GRID. This data may not be complete. We recommend contacting the local school district to confirm school assignments for this home.

Get pre-qualified for a loan
At Zillow Home Loans, we can pre-qualify you in as little as 5 minutes with no impact to your credit score.An equal housing lender. NMLS #10287.
Sell for more on Zillow
Get a free Zillow Showcase℠ listing and you could sell for .
$447,000
2% more+ $8,940
With Zillow Showcase(estimated)
$455,940
