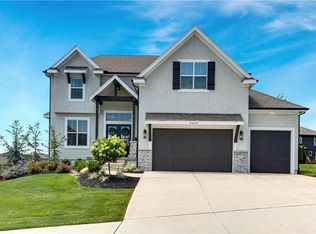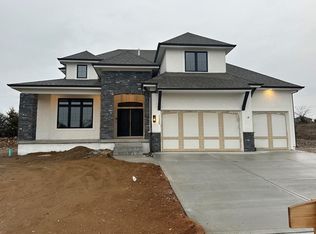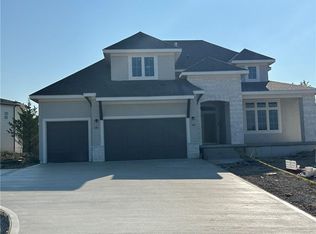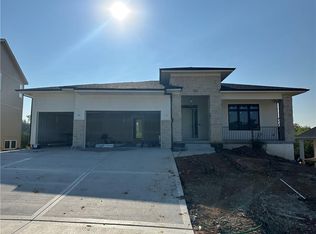Sold
Price Unknown
11580 S Mize Rd, Olathe, KS 66061
4beds
2,795sqft
Single Family Residence
Built in 2023
9,401.6 Square Feet Lot
$741,300 Zestimate®
$--/sqft
$3,549 Estimated rent
Home value
$741,300
$704,000 - $778,000
$3,549/mo
Zestimate® history
Loading...
Owner options
Explore your selling options
What's special
PARADE SPECIAL - $10,000 additional savings through 10/8/2023. Contact Listing Agent for details.
Gabriel Homes brings their award winning Makenna 2 Story plan to Valley Ridge. Main floor features 10 foot ceilings with office, large great room, and upgraded kitchen set the stage for an entertainer's dream. Look over your treed back yard from your covered back deck. Upstairs you will find an oversized Master Bedroom, Large walk-in closet, and a beautiful Master bathroom. Bedroom 2 features it's own private bathroom with walk-in closet. Bedroom 3 and 4 feature walk-in closets and a jack and jill bathroom. Centrally located laundry on the bedroom level. Unfinished walkout lower level features 10 foot ceilings and is stubbed for a future bathroom. Don’t miss the suspended garage with plenty of additional space for all of your future plans!
Zillow last checked: 8 hours ago
Listing updated: November 03, 2023 at 12:13pm
Listing Provided by:
Chris Rowe 913-333-7827,
Cedar Creek Realty LLC,
Alexis Hodapp 913-296-0700,
Cedar Creek Realty LLC
Bought with:
Chris Rowe, SP00236996
Cedar Creek Realty LLC
Source: Heartland MLS as distributed by MLS GRID,MLS#: 2358942
Facts & features
Interior
Bedrooms & bathrooms
- Bedrooms: 4
- Bathrooms: 4
- Full bathrooms: 3
- 1/2 bathrooms: 1
Primary bedroom
- Features: Walk-In Closet(s)
- Level: Second
Bedroom 2
- Features: All Carpet
- Level: Second
Bedroom 3
- Features: All Carpet
- Level: Second
Bedroom 4
- Features: All Carpet
- Level: Second
Primary bathroom
- Features: Ceramic Tiles, Double Vanity, Separate Shower And Tub
- Level: Second
Bathroom 2
- Features: Ceramic Tiles
- Level: Second
Bathroom 3
- Features: Ceramic Tiles
- Level: Second
Great room
- Features: Fireplace
- Level: First
Half bath
- Features: Ceramic Tiles
- Level: First
Kitchen
- Features: Kitchen Island, Pantry
- Level: First
Laundry
- Features: Ceramic Tiles
- Level: Second
Office
- Level: First
Heating
- Forced Air
Cooling
- Electric
Appliances
- Included: Dishwasher, Disposal, Exhaust Fan, Humidifier, Microwave, Stainless Steel Appliance(s), Under Cabinet Appliance(s)
- Laundry: Laundry Room, Upper Level
Features
- Custom Cabinets, Kitchen Island, Pantry, Vaulted Ceiling(s), Walk-In Closet(s)
- Flooring: Carpet, Wood
- Windows: Thermal Windows
- Basement: Concrete,Finished,Sump Pump,Walk-Out Access
- Number of fireplaces: 1
- Fireplace features: Gas, Great Room
Interior area
- Total structure area: 2,795
- Total interior livable area: 2,795 sqft
- Finished area above ground: 2,795
- Finished area below ground: 0
Property
Parking
- Total spaces: 3
- Parking features: Attached, Garage Faces Front
- Attached garage spaces: 3
Features
- Patio & porch: Covered, Patio
Lot
- Size: 9,401 sqft
- Features: City Limits
Details
- Parcel number: DP760500000155
- Other equipment: Back Flow Device
Construction
Type & style
- Home type: SingleFamily
- Architectural style: Contemporary
- Property subtype: Single Family Residence
Materials
- Stucco & Frame, Wood Siding
- Roof: Composition
Condition
- Under Construction
- New construction: Yes
- Year built: 2023
Details
- Builder model: Makenna
- Builder name: Gabriel Homes
Utilities & green energy
- Sewer: Public Sewer
- Water: Public
Community & neighborhood
Location
- Region: Olathe
- Subdivision: Cedar Creek - Valley Ridge
HOA & financial
HOA
- Has HOA: Yes
- HOA fee: $1,587 annually
- Amenities included: Clubhouse, Other, Pickleball Court(s), Play Area, Pool, Tennis Court(s), Trail(s)
- Association name: CCV2
Other
Other facts
- Listing terms: Cash,Conventional,VA Loan
- Ownership: Private
- Road surface type: Paved
Price history
| Date | Event | Price |
|---|---|---|
| 11/3/2023 | Sold | -- |
Source: | ||
| 10/2/2023 | Contingent | $787,428$282/sqft |
Source: | ||
| 6/28/2023 | Price change | $787,428+0.4%$282/sqft |
Source: | ||
| 6/1/2023 | Price change | $784,492+0.2%$281/sqft |
Source: | ||
| 4/26/2023 | Price change | $782,849+0.8%$280/sqft |
Source: | ||
Public tax history
| Year | Property taxes | Tax assessment |
|---|---|---|
| 2024 | $9,571 +67.9% | $79,192 +59.8% |
| 2023 | $5,701 +189.1% | $49,542 +226.5% |
| 2022 | $1,972 | $15,175 +42.9% |
Find assessor info on the county website
Neighborhood: Cedar Creek
Nearby schools
GreatSchools rating
- 7/10Cedar Creek Elementary SchoolGrades: PK-5Distance: 0.4 mi
- 6/10Mission Trail Middle SchoolGrades: 6-8Distance: 1.9 mi
- 9/10Olathe West High SchoolGrades: 9-12Distance: 2.9 mi
Schools provided by the listing agent
- Elementary: Cedar Creek
- Middle: Mission Trail
- High: Olathe West
Source: Heartland MLS as distributed by MLS GRID. This data may not be complete. We recommend contacting the local school district to confirm school assignments for this home.
Get a cash offer in 3 minutes
Find out how much your home could sell for in as little as 3 minutes with a no-obligation cash offer.
Estimated market value
$741,300
Get a cash offer in 3 minutes
Find out how much your home could sell for in as little as 3 minutes with a no-obligation cash offer.
Estimated market value
$741,300



