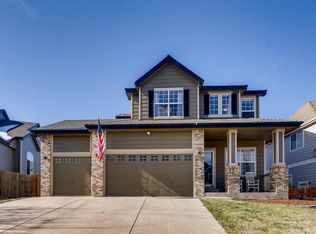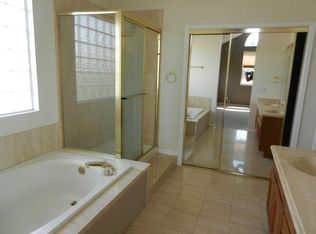Huge price reduction! Just slashed $25,000! Seller says sell! You will not find anything like it at this price point! $4,100 finished sq ft on 3 levels! Move in ready, Cul de sac location, 5 bedroom, 5 bath home in the heart of Parker! Plenty of room for everyone to stretch out! Grand Foyer, open to the Living Room w vaulted ceiling, tons of natural light, Formal Dining Room, Private office w french doors, Spacious Kitchen w center island, granite counters, stainless appliances and breakfast area w hardwood floors, open to the cozy family room w Gas fireplace, stacked rock wall, wood beamed ceiling and Surround sound speakers. Enjoy the Colorado outdoors when you walk out to the stamped concrete patio w pergola and sun shades, generous landscaped fenced yard, custom dog run area w dog door, all backing to the greenbelt. Powder room and Laundry room round out the main floor. Master suite w claw foot tub, separate shower, his and hers vanity's, custom walkin closet. Bedroom 2 has an ensuite full bath w custom closet, Bed 3 and 4 share a Jack and Jill full bath. The finished basement is ready for family and friends! Complete w large Rec room w Media area w surround sound hookups, Wet bar, Game area (w pool table included), 5th bedroom( perfect for guests!) 3 4 bath, bonus room and large storage room.Oversized 3 car garage, ADT security system, Tankless hot water heater, stone Front porch and walks. Make this beautiful home your own... Welcome home!
This property is off market, which means it's not currently listed for sale or rent on Zillow. This may be different from what's available on other websites or public sources.

