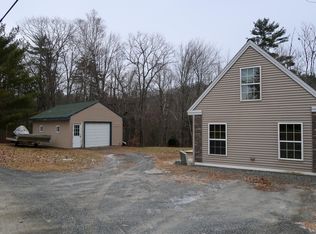Closed
$432,000
1158 Weeks Mills Road, Augusta, ME 04330
2beds
2,554sqft
Single Family Residence
Built in 2004
4.1 Acres Lot
$462,500 Zestimate®
$169/sqft
$2,721 Estimated rent
Home value
$462,500
Estimated sales range
Not available
$2,721/mo
Zestimate® history
Loading...
Owner options
Explore your selling options
What's special
Welcome to your new countryside retreat! Nestled on a sprawling 4 acre lot still within the city limits of Augusta, this charming chalet style log cabin offers an escape from the hustle & bustle of city life. With 2 bedrooms, 2 bathrooms, & full finished basement, this home provides plenty of space for you to create unforgettable memories and embrace a lifestyle of tranquility. The updated kitchen boasts stainless steel appliances (new sink, stove and dishwasher), ample cabinet space & a lovely kitchen island that opens seamlessly to the large living room/dining room with incredible cathedral ceilings and picturesque windows. The floor to ceiling fieldstone fireplace will make you feel like you are living in a vacation home providing warmth and ambiance. Owners have completely redone all the hardwood flooring, had the slate floors professionally cleaned and sealed and let's not forget that there is fresh paint throughout!
The Master bedroom has had new luxurious carpet installed and features a large walk-in closet with a jetted tub in the bathroom. The lower level can be turned into whatever you can dream of. Currently used as a family room and extra sleeping space this could be a hobby area, gym, home office or library - let you imagination run wild! That is just the inside - Step outside onto the newly refurbished wrap around deck and unwind in the peacefulness of your own private outdoor oasis. The well-established perennial gardens will leave you imagining you are at your own little bed and breakfast. Sit outside in the morning, sipping a cup of coffee and listen to the birds chirping and enjoying all nature has to offer. If you are looking for an escape, this is the home for you!
Zillow last checked: 8 hours ago
Listing updated: January 18, 2025 at 07:10pm
Listed by:
Coldwell Banker Realty 207-773-1990
Bought with:
Fontaine Family-The Real Estate Leader
Source: Maine Listings,MLS#: 1597683
Facts & features
Interior
Bedrooms & bathrooms
- Bedrooms: 2
- Bathrooms: 2
- Full bathrooms: 2
Bedroom 1
- Level: Second
Bedroom 2
- Level: Basement
Bonus room
- Level: Basement
Family room
- Level: Basement
Kitchen
- Level: First
Living room
- Level: First
Heating
- Baseboard, Hot Water, Radiant
Cooling
- None
Appliances
- Included: Dishwasher, Microwave, Electric Range, Refrigerator
Features
- Primary Bedroom w/Bath
- Flooring: Carpet, Other, Wood
- Basement: Interior Entry,Daylight,Finished,Full
- Number of fireplaces: 1
Interior area
- Total structure area: 2,554
- Total interior livable area: 2,554 sqft
- Finished area above ground: 1,546
- Finished area below ground: 1,008
Property
Parking
- Total spaces: 4
- Parking features: Gravel, 5 - 10 Spaces
- Garage spaces: 4
Features
- Patio & porch: Deck
- Has view: Yes
- View description: Trees/Woods
Lot
- Size: 4.10 Acres
- Features: Near Shopping, Near Turnpike/Interstate, Near Town, Level, Landscaped
Details
- Additional structures: Shed(s)
- Parcel number: AUGUM00008B0043EL00000
- Zoning: Rural
Construction
Type & style
- Home type: SingleFamily
- Architectural style: Chalet
- Property subtype: Single Family Residence
Materials
- Log, Log Siding
- Roof: Metal
Condition
- Year built: 2004
Utilities & green energy
- Electric: Circuit Breakers, Generator Hookup
- Sewer: Private Sewer
- Water: Private, Well
Community & neighborhood
Security
- Security features: Water Radon Mitigation System
Location
- Region: Augusta
Other
Other facts
- Road surface type: Paved
Price history
| Date | Event | Price |
|---|---|---|
| 11/14/2024 | Sold | $432,000-5%$169/sqft |
Source: | ||
| 9/15/2024 | Pending sale | $454,900$178/sqft |
Source: | ||
| 8/13/2024 | Price change | $454,900-1.1%$178/sqft |
Source: | ||
| 7/22/2024 | Listed for sale | $459,900+17.9%$180/sqft |
Source: | ||
| 12/1/2023 | Sold | $390,000-13.3%$153/sqft |
Source: | ||
Public tax history
| Year | Property taxes | Tax assessment |
|---|---|---|
| 2024 | $5,146 +3.7% | $216,200 |
| 2023 | $4,964 +4.7% | $216,200 |
| 2022 | $4,739 +4.7% | $216,200 |
Find assessor info on the county website
Neighborhood: 04330
Nearby schools
GreatSchools rating
- 1/10Farrington SchoolGrades: K-6Distance: 5.2 mi
- 3/10Cony Middle SchoolGrades: 7-8Distance: 5.1 mi
- 4/10Cony Middle and High SchoolGrades: 9-12Distance: 5.1 mi

Get pre-qualified for a loan
At Zillow Home Loans, we can pre-qualify you in as little as 5 minutes with no impact to your credit score.An equal housing lender. NMLS #10287.
