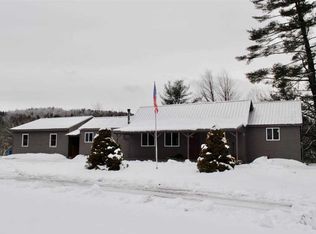$5000 Price Reduction and You can view this home from home! We are offering virtual tours via live video so you can view from your home. Already have a Realtor? Ask them about this service This spacious 28x58 double wide home sits on a full cement foundation and is located in low tax Wakefield NH. Has 3 bedrooms 2 1/2 baths, heated 2 car garage and Nice size lot with 2 drive ways. Inside the home you will find a nice kitchen with plenty of cabinets/counter space and center island. Mudroom with washer/dryer. Kitchen opens up to the dining area and then flows to the living room which has a nice picture window and view of the fields across the street. 1.07 acres and right on the edge of town and just minutes to Route 16. Love to ski? swim? fish? snowmobile? This home is close to the beach at Lovell Lake! Minutes to stores downtown Wakefield. Seller is offering a $2000 floor allowance with a full price offer.
This property is off market, which means it's not currently listed for sale or rent on Zillow. This may be different from what's available on other websites or public sources.
