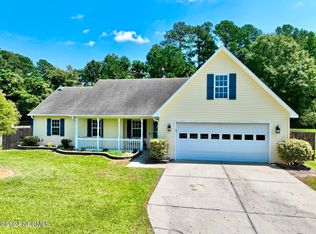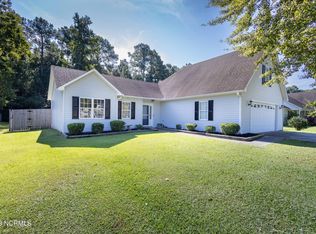Sold for $285,000
$285,000
1158 Tebo Road, New Bern, NC 28562
4beds
1,502sqft
Single Family Residence
Built in 2004
0.37 Acres Lot
$281,700 Zestimate®
$190/sqft
$2,144 Estimated rent
Home value
$281,700
$254,000 - $313,000
$2,144/mo
Zestimate® history
Loading...
Owner options
Explore your selling options
What's special
Welcome home to 1158 Tebo Road, where charm, comfort, and convenience come together in this beautifully designed home! From the inviting rocking chair front porch to the thoughtfully designed layout, this 4-bedroom, 2.5-bathroom home offers the perfect blend of style and functionality. With first-floor living and a spacious upstairs bonus room—ideal as a fourth bedroom, home office, or recreation space—this home is ready to meet your needs. Enter inside to discover an airy, open-concept living space featuring a vaulted ceiling that enhances the sense of space and a cozy fireplace that invites you to unwind. The adjoining kitchen is a dream with its bar seating, ample storage, generous counter space, and newer stainless steel appliances, making meal prep and entertaining a breeze. A dedicated dining area provides the perfect spot to gather for meals and memories. The split-bedroom floor plan ensures privacy, with the primary suite serving as a peaceful retreat. It boasts a vaulted ceiling, a walk-in closet, and an en suite bath complete with a dual-sink vanity. Two additional first-floor bedrooms share a full bath, while the upstairs bonus room, complete with a convenient half bath, offers endless possibilities. Enjoy the Carolina breeze from the screened porch overlooking a fully fenced backyard—perfect for pets, play, and outdoor entertaining. A detached storage shed provides extra space for tools and toys. Nestled in a prime location, this home is just a short drive to both New Bern and MCAS Cherry Point in Havelock, with easy access to the beautiful Crystal Coast beaches. Don't miss your chance to see this gem in person—schedule your showing with us today!
Zillow last checked: 8 hours ago
Listing updated: May 09, 2025 at 01:30pm
Listed by:
ROWLAND & THE HOME SALES TEAM 252-631-6787,
Keller Williams Realty,
KATIE LEMAIRE 910-750-2887,
Keller Williams Realty
Bought with:
Roger Hopson, 354698
Realty ONE Group East
Source: Hive MLS,MLS#: 100496556 Originating MLS: Neuse River Region Association of Realtors
Originating MLS: Neuse River Region Association of Realtors
Facts & features
Interior
Bedrooms & bathrooms
- Bedrooms: 4
- Bathrooms: 3
- Full bathrooms: 2
- 1/2 bathrooms: 1
Primary bedroom
- Level: First
- Dimensions: 12.5 x 15
Bedroom 2
- Level: First
- Dimensions: 10 x 10.39
Bedroom 3
- Level: First
- Dimensions: 10 x 11.35
Other
- Level: First
- Dimensions: 14.45 x 11.5
Kitchen
- Level: First
- Dimensions: 11.77 x 11.6
Living room
- Level: First
- Dimensions: 16.14 x 12.61
Heating
- Heat Pump, Electric
Cooling
- Central Air
Appliances
- Included: Electric Oven, Built-In Microwave, Dishwasher
Features
- Master Downstairs, Walk-in Closet(s), Vaulted Ceiling(s), Ceiling Fan(s), Pantry, Blinds/Shades, Walk-In Closet(s)
- Flooring: Carpet, Vinyl
- Attic: Access Only,Storage
Interior area
- Total structure area: 1,502
- Total interior livable area: 1,502 sqft
Property
Parking
- Total spaces: 2
- Parking features: Garage Faces Front, Attached, Off Street, On Site, Paved
- Has attached garage: Yes
Features
- Levels: Two
- Stories: 2
- Patio & porch: Covered, Porch, Screened
- Fencing: Back Yard,Chain Link
Lot
- Size: 0.37 Acres
- Dimensions: 82.60 x 183.71 x 93.45 x 183.71
Details
- Additional structures: Shed(s)
- Parcel number: 62033 014
- Zoning: RESIDENTIAL
- Special conditions: Standard
Construction
Type & style
- Home type: SingleFamily
- Property subtype: Single Family Residence
Materials
- Vinyl Siding
- Foundation: Slab
- Roof: Shingle
Condition
- New construction: No
- Year built: 2004
Utilities & green energy
- Sewer: Public Sewer, Septic Tank
- Water: Public
- Utilities for property: Sewer Available, Water Available
Community & neighborhood
Security
- Security features: Smoke Detector(s)
Location
- Region: New Bern
- Subdivision: Tebo Woods
Other
Other facts
- Listing agreement: Exclusive Right To Sell
- Listing terms: Cash,Conventional,FHA,USDA Loan,VA Loan
- Road surface type: Paved
Price history
| Date | Event | Price |
|---|---|---|
| 5/9/2025 | Sold | $285,000$190/sqft |
Source: | ||
| 4/4/2025 | Contingent | $285,000$190/sqft |
Source: | ||
| 3/25/2025 | Listed for sale | $285,000+7.1%$190/sqft |
Source: | ||
| 8/21/2023 | Sold | $266,000-9.8%$177/sqft |
Source: | ||
| 6/27/2023 | Pending sale | $294,900$196/sqft |
Source: | ||
Public tax history
| Year | Property taxes | Tax assessment |
|---|---|---|
| 2024 | $1,120 | $217,010 |
| 2023 | -- | $217,010 +45.7% |
| 2022 | -- | $148,980 |
Find assessor info on the county website
Neighborhood: 28562
Nearby schools
GreatSchools rating
- 5/10W Jesse Gurganus ElementaryGrades: K-5Distance: 6.1 mi
- 9/10Tucker Creek MiddleGrades: 6-8Distance: 5 mi
- 5/10Havelock HighGrades: 9-12Distance: 9.3 mi
Schools provided by the listing agent
- Elementary: W. Jesse Gurganus
- Middle: Tucker Creek
- High: Havelock
Source: Hive MLS. This data may not be complete. We recommend contacting the local school district to confirm school assignments for this home.
Get pre-qualified for a loan
At Zillow Home Loans, we can pre-qualify you in as little as 5 minutes with no impact to your credit score.An equal housing lender. NMLS #10287.
Sell for more on Zillow
Get a Zillow Showcase℠ listing at no additional cost and you could sell for .
$281,700
2% more+$5,634
With Zillow Showcase(estimated)$287,334

