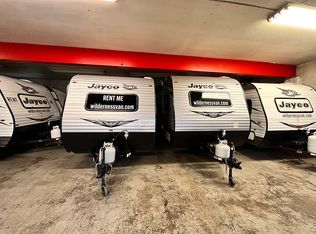This listing burned on 06/01/19 and is now not livable. It is being sold for the land and the sale price will reflect that.
This property is off market, which means it's not currently listed for sale or rent on Zillow. This may be different from what's available on other websites or public sources.
