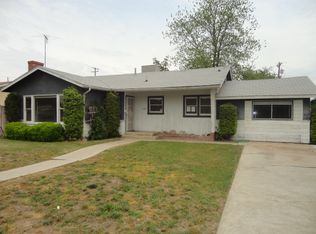Sold for $330,000
$330,000
1158 S Church Ave, Reedley, CA 93654
3beds
2baths
1,199sqft
Residential, Single Family Residence
Built in 1953
8,102.16 Square Feet Lot
$362,800 Zestimate®
$275/sqft
$1,847 Estimated rent
Home value
$362,800
$345,000 - $381,000
$1,847/mo
Zestimate® history
Loading...
Owner options
Explore your selling options
What's special
Absolutely Adorable and Move-In Ready! As you drive up you will love the wide roads, mature landscape and gorgeous shade trees. Once inside the pride of ownership continues to shine brightly. Make sure to open the entry way closet, where you will not only find storage, but your own personal mail slot. Yes, your mail really is delivered to your home. The spacious living room is open to the dining area and large windows provide the natural light to shine through. The bright and cheery kitchen has a cute corner window ledge that is a perfect place for your plants to thrive. There is plenty of room for an additional table here. You will appreciate the newer, low maintenance, wood laminate flooring throughout the home. Master Bedroom features a beautifully hand crafted headboard with built in lamps and side tables and a view of the backyard.The additional 2 bedrooms are also comfortably sized, In the bathroom you will find a shower/tub combo surrounded in tile with two niches and new tile flooring. The laundry room has an additional 1/4 bathroom for your convenience. In the garage there is a built in work bench, a climbing wall and storage. Wait until you see the backyard! It features mature landscaping, a fire-pit area, two patio areas, a large grassy area with a beautiful shade tree, a playground area and an additional fenced area. It is a perfect place to entertain but also relax! Newer Roof & A/C! Established and quiet neighborhood close to Immanuel School. Come and See!
Zillow last checked: 8 hours ago
Listing updated: September 22, 2023 at 03:49pm
Listed by:
April Spencer DRE #01802584 559-397-2104,
London Properties, Ltd.
Bought with:
Ross Garner, DRE #01936756
Garner's Realty Services
Source: Fresno MLS,MLS#: 601538Originating MLS: Fresno MLS
Facts & features
Interior
Bedrooms & bathrooms
- Bedrooms: 3
- Bathrooms: 2
Primary bedroom
- Area: 0
- Dimensions: 0 x 0
Bedroom 1
- Area: 0
- Dimensions: 0 x 0
Bedroom 2
- Area: 0
- Dimensions: 0 x 0
Bedroom 3
- Area: 0
- Dimensions: 0 x 0
Bedroom 4
- Area: 0
- Dimensions: 0 x 0
Bathroom
- Features: Tub/Shower
Dining room
- Features: Living Room/Area
- Area: 0
- Dimensions: 0 x 0
Family room
- Area: 0
- Dimensions: 0 x 0
Kitchen
- Area: 0
- Dimensions: 0 x 0
Living room
- Area: 0
- Dimensions: 0 x 0
Basement
- Area: 0
Heating
- Has Heating (Unspecified Type)
Cooling
- Central Air
Appliances
- Included: F/S Range/Oven, Gas Appliances, Disposal, Dishwasher
- Laundry: Utility Room
Features
- Flooring: Laminate, Tile
- Has fireplace: No
Interior area
- Total structure area: 1,199
- Total interior livable area: 1,199 sqft
Property
Parking
- Parking features: Potential RV Parking, Carport
- Has garage: Yes
- Has carport: Yes
Features
- Levels: One
- Stories: 1
- Patio & porch: Uncovered, Concrete
- Fencing: Fenced
Lot
- Size: 8,102 sqft
- Features: Urban, Sprinklers In Front, Sprinklers In Rear, Sprinklers Auto, Mature Landscape
Details
- Parcel number: 36511117
Construction
Type & style
- Home type: SingleFamily
- Property subtype: Residential, Single Family Residence
Materials
- Stucco
- Foundation: Wood Subfloor
- Roof: Composition
Condition
- Year built: 1953
Utilities & green energy
- Sewer: Public Sewer
- Water: Public
- Utilities for property: Public Utilities
Community & neighborhood
Location
- Region: Reedley
HOA & financial
Other financial information
- Total actual rent: 0
Other
Other facts
- Listing agreement: Exclusive Right To Sell
- Listing terms: Government,Conventional,Cash
Price history
| Date | Event | Price |
|---|---|---|
| 9/22/2023 | Sold | $330,000+3.1%$275/sqft |
Source: Fresno MLS #601538 Report a problem | ||
| 9/13/2023 | Pending sale | $320,000$267/sqft |
Source: Fresno MLS #601538 Report a problem | ||
| 9/4/2023 | Listed for sale | $320,000+52.4%$267/sqft |
Source: Fresno MLS #601538 Report a problem | ||
| 10/18/2019 | Sold | $210,000+94.4%$175/sqft |
Source: Public Record Report a problem | ||
| 5/28/1999 | Sold | $108,000+27.1%$90/sqft |
Source: Public Record Report a problem | ||
Public tax history
| Year | Property taxes | Tax assessment |
|---|---|---|
| 2025 | $3,909 +1.2% | $336,600 +2% |
| 2024 | $3,864 +48% | $330,000 +49.5% |
| 2023 | $2,611 -0.1% | $220,745 +2% |
Find assessor info on the county website
Neighborhood: 93654
Nearby schools
GreatSchools rating
- 8/10Washington Elementary SchoolGrades: K-5Distance: 0.4 mi
- 9/10General Grant Middle SchoolGrades: 6-8Distance: 1 mi
- 7/10Reedley High SchoolGrades: 9-12Distance: 1 mi
Schools provided by the listing agent
- Elementary: Washington
- Middle: Grant
- High: Reedley
Source: Fresno MLS. This data may not be complete. We recommend contacting the local school district to confirm school assignments for this home.
Get pre-qualified for a loan
At Zillow Home Loans, we can pre-qualify you in as little as 5 minutes with no impact to your credit score.An equal housing lender. NMLS #10287.
