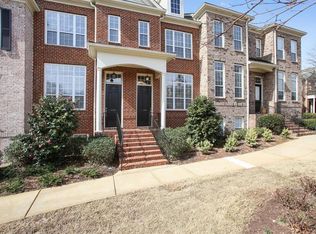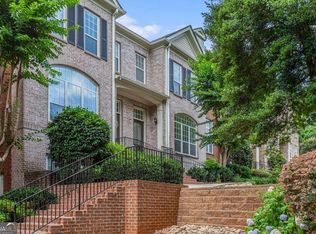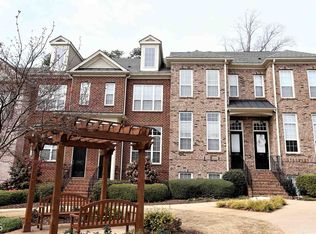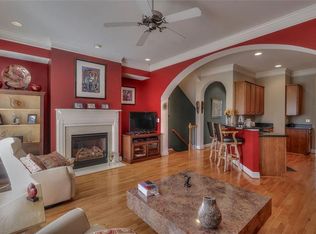Closed
$510,000
1158 Providence Pl, Decatur, GA 30033
3beds
2,070sqft
Townhouse
Built in 2002
1,306.8 Square Feet Lot
$499,000 Zestimate®
$246/sqft
$2,555 Estimated rent
Home value
$499,000
$449,000 - $554,000
$2,555/mo
Zestimate® history
Loading...
Owner options
Explore your selling options
What's special
Welcome to 1158 Providence Pl, a stunning gem nestled in the prime location of Decatur! Step inside to find a spacious dining area with a large window offering a picturesque view of the outdoor swimming poolCoperfect for hosting family gatherings. The main level features an open-concept design with recently stained hardwood flooring and soaring 10-foot ceilings. The charming kitchen overlooks the dining area, gathering room, and inviting fireplace. The cozy living room seamlessly connects to the expansive private deck, ideal for enjoying the outdoor sunshine. The upper level boasts a thoughtfully designed roommate floor plan. The owner's suite, complete with a tray ceiling, leads to a spa-like bath featuring dual vanities, a soaking tub, a large tile shower, and a walk-in closet. The terrace level, with a full bathroom, offers ample space for guest suites. The basement level can be tailored to your needs, whether you envision a home office, gym, or in-law suite. Recent upgrades include a one-year-old water heater, new LED lights throughout, new stove, new microwave, and a recently replaced roof covered by the HOA. This prime location provides unparalleled convenience, with the Toco Hills shopping district just a short walk away. Only 5 minutes to Emory University/CDC and easy access to I-85, 7 minutes to downtown Decatur, and 15 minutes to Buckhead/Midtown Atlanta. Discover the best of Decatur living at 1158 Providence Pl!
Zillow last checked: 8 hours ago
Listing updated: September 23, 2024 at 12:26pm
Listed by:
Gary Li 770-568-5270,
Virtual Properties Realty.com
Bought with:
Cass Connor, 132022
BHHS Georgia Properties
Source: GAMLS,MLS#: 10349643
Facts & features
Interior
Bedrooms & bathrooms
- Bedrooms: 3
- Bathrooms: 4
- Full bathrooms: 3
- 1/2 bathrooms: 1
Dining room
- Features: Separate Room
Kitchen
- Features: Breakfast Bar, Solid Surface Counters, Walk-in Pantry
Heating
- Forced Air, Natural Gas
Cooling
- Ceiling Fan(s), Central Air
Appliances
- Included: Dishwasher, Disposal, Dryer, Electric Water Heater, Microwave, Refrigerator, Washer
- Laundry: Laundry Closet, Upper Level
Features
- Double Vanity, Roommate Plan, Tray Ceiling(s), Walk-In Closet(s)
- Flooring: Carpet, Hardwood, Tile
- Windows: Double Pane Windows
- Basement: Bath/Stubbed,Daylight,Full
- Attic: Pull Down Stairs
- Number of fireplaces: 1
- Fireplace features: Family Room, Gas Log
- Common walls with other units/homes: 2+ Common Walls
Interior area
- Total structure area: 2,070
- Total interior livable area: 2,070 sqft
- Finished area above ground: 2,070
- Finished area below ground: 0
Property
Parking
- Total spaces: 1
- Parking features: Garage, Garage Door Opener
- Has garage: Yes
Features
- Levels: Three Or More
- Stories: 3
- Patio & porch: Deck
- Exterior features: Balcony
- Has view: Yes
- View description: City
- Waterfront features: No Dock Or Boathouse
- Body of water: None
Lot
- Size: 1,306 sqft
- Features: Level
Details
- Parcel number: 18 103 16 052
Construction
Type & style
- Home type: Townhouse
- Architectural style: Brick Front,Traditional
- Property subtype: Townhouse
- Attached to another structure: Yes
Materials
- Brick, Concrete
- Foundation: Slab
- Roof: Composition
Condition
- Resale
- New construction: No
- Year built: 2002
Utilities & green energy
- Sewer: Public Sewer
- Water: Public
- Utilities for property: Cable Available, Electricity Available, Natural Gas Available, Sewer Available, Water Available
Community & neighborhood
Security
- Security features: Smoke Detector(s)
Community
- Community features: Gated, Pool, Near Public Transport, Walk To Schools, Near Shopping
Location
- Region: Decatur
- Subdivision: Providence Townhomes
HOA & financial
HOA
- Has HOA: Yes
- HOA fee: $4,860 annually
- Services included: Maintenance Grounds, Swimming
Other
Other facts
- Listing agreement: Exclusive Right To Sell
- Listing terms: Cash,Conventional
Price history
| Date | Event | Price |
|---|---|---|
| 9/19/2024 | Sold | $510,000$246/sqft |
Source: | ||
| 9/10/2024 | Pending sale | $510,000$246/sqft |
Source: | ||
| 8/23/2024 | Price change | $510,000-1%$246/sqft |
Source: | ||
| 8/1/2024 | Listed for sale | $515,000+35.5%$249/sqft |
Source: | ||
| 4/15/2019 | Sold | $380,000-2%$184/sqft |
Source: Public Record Report a problem | ||
Public tax history
| Year | Property taxes | Tax assessment |
|---|---|---|
| 2025 | $6,097 +3.3% | $188,919 0% |
| 2024 | $5,904 +18.8% | $188,920 +8.4% |
| 2023 | $4,972 -5.3% | $174,280 +8.4% |
Find assessor info on the county website
Neighborhood: 30033
Nearby schools
GreatSchools rating
- 5/10Briar Vista Elementary SchoolGrades: PK-5Distance: 1.6 mi
- 5/10Druid Hills Middle SchoolGrades: 6-8Distance: 2.1 mi
- 6/10Druid Hills High SchoolGrades: 9-12Distance: 1.4 mi
Schools provided by the listing agent
- Elementary: Sagamore Hills
- Middle: Druid Hills
- High: Druid Hills
Source: GAMLS. This data may not be complete. We recommend contacting the local school district to confirm school assignments for this home.
Get a cash offer in 3 minutes
Find out how much your home could sell for in as little as 3 minutes with a no-obligation cash offer.
Estimated market value$499,000
Get a cash offer in 3 minutes
Find out how much your home could sell for in as little as 3 minutes with a no-obligation cash offer.
Estimated market value
$499,000



