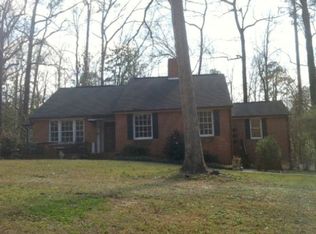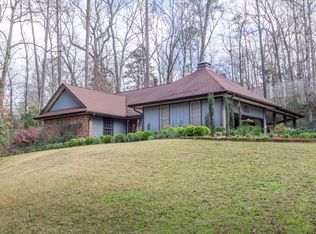REVISIT a bygone era in this Mediterranean Revival style mansion set on nearly 6 lushly landscaped acres. Nicknamed "The Watermill House, harkening to the creek on the backside of the property, a marble foyer welcomes you into over 5k sqft of luxury while just beyond lies a custom, hand milled staircase encased in a rotunda leading to the upper level. This one of a kind estate features dual baths in the master suite wing, 3 living areas, 2 fireplaces, sunroom, pool, a log cabin & much more.
This property is off market, which means it's not currently listed for sale or rent on Zillow. This may be different from what's available on other websites or public sources.


