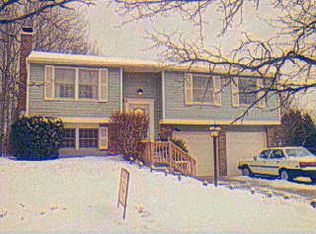Sold for $275,000 on 04/03/25
$275,000
1158 Nature Run Rd, Batavia, OH 45103
3beds
1,659sqft
Single Family Residence
Built in 1979
0.27 Acres Lot
$288,900 Zestimate®
$166/sqft
$1,866 Estimated rent
Home value
$288,900
$257,000 - $326,000
$1,866/mo
Zestimate® history
Loading...
Owner options
Explore your selling options
What's special
"Price Improvement" Welcome to this beautifully maintained 3-bedroom, 2-bathroom home with a finished lower level in the West Clermont School District! Featuring durable LVP flooring throughout, this home offers both style and easy maintenance. The spacious kitchen comes fully equipped with appliances that stay, making move-in a breeze. Enjoy outdoor living at its best with a large rear deck, a 28' saltwater pool, Shed and while it's connected to the Cincinnati Nature Center the fully fenced backyard is perfect for your pets, entertaining, or just enjoying the peaceful privacy. Additional highlights include attic storage, a 2021 HVAC and heat pump, and a roof that's only 14 years old. Don't miss this fantastic opportunity schedule your showing today!
Zillow last checked: 8 hours ago
Listing updated: April 07, 2025 at 09:19am
Listed by:
Teddy Holbrook 513-678-1311,
Wyndham-Lyons Realty Services, 513-322-2905
Bought with:
Eric Sztanyo, 2017006177
Keller Williams Advisors
Teddy Holbrook, 2021005636
Wyndham-Lyons Realty Services,
Source: Cincy MLS,MLS#: 1830266 Originating MLS: Cincinnati Area Multiple Listing Service
Originating MLS: Cincinnati Area Multiple Listing Service

Facts & features
Interior
Bedrooms & bathrooms
- Bedrooms: 3
- Bathrooms: 2
- Full bathrooms: 2
Primary bedroom
- Level: First
- Area: 132
- Dimensions: 12 x 11
Bedroom 2
- Level: First
- Area: 117
- Dimensions: 13 x 9
Bedroom 3
- Level: First
- Area: 81
- Dimensions: 9 x 9
Bedroom 4
- Area: 0
- Dimensions: 0 x 0
Bedroom 5
- Area: 0
- Dimensions: 0 x 0
Primary bathroom
- Features: Shower, Tile Floor, Tub
Bathroom 1
- Features: Full
- Level: First
Bathroom 2
- Features: Full
- Level: Lower
Dining room
- Area: 0
- Dimensions: 0 x 0
Family room
- Features: Other
- Area: 220
- Dimensions: 20 x 11
Kitchen
- Features: Eat-in Kitchen, Walkout
- Area: 150
- Dimensions: 15 x 10
Living room
- Features: Window Treatment, Other
- Area: 165
- Dimensions: 15 x 11
Office
- Area: 0
- Dimensions: 0 x 0
Heating
- Electric, Forced Air, Heat Pump
Cooling
- Central Air
Appliances
- Included: Dishwasher, Microwave, Oven/Range, Refrigerator, Electric Water Heater
Features
- Windows: Vinyl, Insulated Windows
- Basement: Partial,Partially Finished
- Attic: Storage
Interior area
- Total structure area: 1,659
- Total interior livable area: 1,659 sqft
Property
Parking
- Total spaces: 1
- Parking features: Concrete, Driveway, Garage Door Opener
- Garage spaces: 1
- Has uncovered spaces: Yes
Features
- Patio & porch: Deck
- Has private pool: Yes
- Pool features: Above Ground, Salt Water
- Fencing: Wood
- Has view: Yes
- View description: Trees/Woods
Lot
- Size: 0.27 Acres
- Features: Less than .5 Acre
Details
- Additional structures: Shed(s)
- Parcel number: 413104E217
- Zoning description: Residential
Construction
Type & style
- Home type: SingleFamily
- Architectural style: Transitional
- Property subtype: Single Family Residence
Materials
- Aluminum Siding, Brick
- Foundation: Block
- Roof: Shingle
Condition
- New construction: No
- Year built: 1979
Utilities & green energy
- Gas: None
- Sewer: Public Sewer
- Water: Public
Community & neighborhood
Location
- Region: Batavia
HOA & financial
HOA
- Has HOA: No
Other
Other facts
- Listing terms: No Special Financing,Conventional
- Road surface type: Paved
Price history
| Date | Event | Price |
|---|---|---|
| 4/3/2025 | Sold | $275,000+0%$166/sqft |
Source: | ||
| 3/6/2025 | Pending sale | $274,999$166/sqft |
Source: | ||
| 3/5/2025 | Price change | $274,999-1.8%$166/sqft |
Source: | ||
| 3/2/2025 | Price change | $279,999-6.4%$169/sqft |
Source: | ||
| 2/25/2025 | Price change | $299,000-8%$180/sqft |
Source: | ||
Public tax history
Tax history is unavailable.
Neighborhood: 45103
Nearby schools
GreatSchools rating
- 6/10Willowville Elementary SchoolGrades: PK-5Distance: 0.6 mi
- 5/10West Clermont Middle SchoolGrades: 6-8Distance: 3.5 mi
- 6/10West Clermont High SchoolGrades: 9-12Distance: 2.8 mi
Get a cash offer in 3 minutes
Find out how much your home could sell for in as little as 3 minutes with a no-obligation cash offer.
Estimated market value
$288,900
Get a cash offer in 3 minutes
Find out how much your home could sell for in as little as 3 minutes with a no-obligation cash offer.
Estimated market value
$288,900
