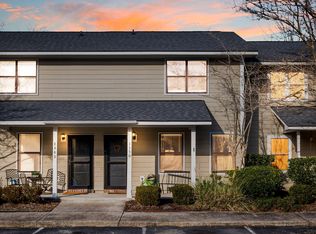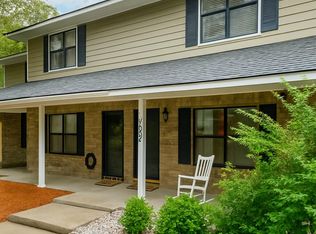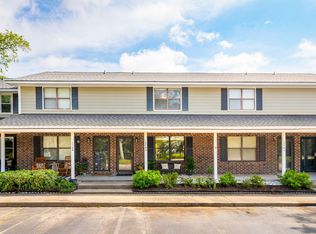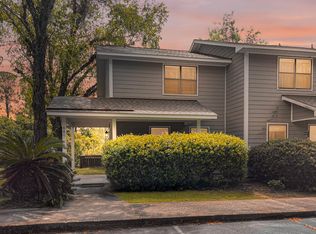Closed
$360,000
1158 Julian Clark Rd Unit 27, Charleston, SC 29412
2beds
1,200sqft
Townhouse
Built in 1985
-- sqft lot
$365,800 Zestimate®
$300/sqft
$2,329 Estimated rent
Home value
$365,800
$344,000 - $388,000
$2,329/mo
Zestimate® history
Loading...
Owner options
Explore your selling options
What's special
Imagine coming home to this beautifully updated, move-in ready, end-unit townhouse with expansive views of the large pond, fountain and community greenspace. The kitchen is the focal point of this lovely home, featuring a large island with bar seating, shaker-style cabinetry, quartz countertops, stainless appliances, undermount sink, and tile backsplash. Natural light fills the kitchen, which overlooks the back deck with views of the pond. It's the perfect place for morning coffee, dining al fresco or entertaining around the fire pit. The kitchen flows seamlessly into the living spaces, with custom built-in cabinetry, crown molding, and LVP flooring throughout the main living level. A half bathroom, laundry, and pantry complete the first floor. Upstairs you will find two bedrooms,both with brand new carpet and padding and plenty of storage. The upstairs bathroom is updated with a large, double-sink vanity, quartz countertops and tile floors. Other features of this home include new HVAC (2020), recessed lighting throughout the downstairs, attic access with lots of storage, an exterior storage closet perfect for beach chairs, etc., and smooth ceilings throughout. Exterior features include cement-plank siding, Leaf Gard gutters, and a new roof in 2022. The exterior and deck were also recently power washed. Nestled just 7 minutes from downtown Charleston and 9 miles from Folly Beach, this end-unit townhouse is in an ideal and convenient location to enjoy everything the Lowcountry has to offer.
Zillow last checked: 8 hours ago
Listing updated: January 04, 2024 at 04:34pm
Listed by:
The Boulevard Company
Bought with:
Beach Residential
Beach Residential
Source: CTMLS,MLS#: 23024897
Facts & features
Interior
Bedrooms & bathrooms
- Bedrooms: 2
- Bathrooms: 2
- Full bathrooms: 1
- 1/2 bathrooms: 1
Heating
- Heat Pump
Cooling
- Central Air
Appliances
- Laundry: Electric Dryer Hookup, Washer Hookup
Features
- Ceiling - Smooth, Kitchen Island, Walk-In Closet(s), Ceiling Fan(s), Eat-in Kitchen, Pantry
- Flooring: Carpet, Ceramic Tile, Luxury Vinyl
- Windows: Window Treatments
- Has fireplace: No
Interior area
- Total structure area: 1,200
- Total interior livable area: 1,200 sqft
Property
Parking
- Parking features: Off Street
Features
- Levels: Two
- Stories: 2
- Entry location: Ground Level
- Patio & porch: Deck, Covered
- Exterior features: Rain Gutters
- Waterfront features: Pond
Lot
- Features: 0 - .5 Acre, Interior Lot, Level
Construction
Type & style
- Home type: Townhouse
- Property subtype: Townhouse
- Attached to another structure: Yes
Materials
- Cement Siding
- Foundation: Slab
- Roof: Architectural
Condition
- New construction: No
- Year built: 1985
Utilities & green energy
- Sewer: Public Sewer
- Water: Public
- Utilities for property: Charleston Water Service, Dominion Energy, James IS PSD
Community & neighborhood
Community
- Community features: Lawn Maint Incl, Trash
Location
- Region: Charleston
- Subdivision: Island Bluff
Other
Other facts
- Listing terms: Any,Cash,Conventional
Price history
| Date | Event | Price |
|---|---|---|
| 1/4/2024 | Sold | $360,000$300/sqft |
Source: | ||
| 11/18/2023 | Contingent | $360,000$300/sqft |
Source: | ||
| 11/1/2023 | Listed for sale | $360,000+129.3%$300/sqft |
Source: | ||
| 7/22/2019 | Sold | $157,000$131/sqft |
Source: | ||
Public tax history
Tax history is unavailable.
Neighborhood: 29412
Nearby schools
GreatSchools rating
- 8/10Harbor View Elementary SchoolGrades: PK-5Distance: 2 mi
- 8/10Camp Road MiddleGrades: 6-8Distance: 1.6 mi
- 9/10James Island Charter High SchoolGrades: 9-12Distance: 0.7 mi
Schools provided by the listing agent
- Elementary: Harbor View
- Middle: Camp Road
- High: James Island Charter
Source: CTMLS. This data may not be complete. We recommend contacting the local school district to confirm school assignments for this home.
Get a cash offer in 3 minutes
Find out how much your home could sell for in as little as 3 minutes with a no-obligation cash offer.
Estimated market value$365,800
Get a cash offer in 3 minutes
Find out how much your home could sell for in as little as 3 minutes with a no-obligation cash offer.
Estimated market value
$365,800



