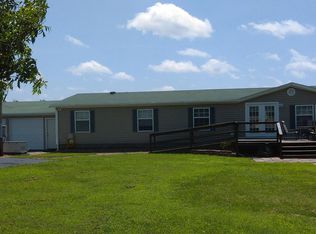Closed
Price Unknown
1158 Hebron Road, Granby, MO 64844
5beds
2,467sqft
Mobile Home
Built in 1995
20.01 Acres Lot
$310,200 Zestimate®
$--/sqft
$1,334 Estimated rent
Home value
$310,200
$279,000 - $341,000
$1,334/mo
Zestimate® history
Loading...
Owner options
Explore your selling options
What's special
Back on the market due to no fault of the seller!! Welcome to 1158 Hebron Rd. Congrats, you've FOUND the needle in the haystack! This home is deceivingly LARGE with over 2,500 square feet spread out amongst: 5 bedrooms, 2 baths, 2 spacious living areas, a sunroom (with electricity), and a huge safe room underneath for storage or protection! Additionally, the nearly-new detached 2-car garage has electricity and enough room for vehicles, a workshop or man-cave area! Not enough room for your vehicles? Park the overflow under the carport! Did we mention this property comes with 20 beautiful, fenced acres of your own and a man-made pond as well? When you walk inside the front door, you step into the first of two spacious living areas. Just beyond this one is the kitchen that comes with a large island for family or guests to gather 'round while you do meal prep! In the second living area, relax and cozy up with a wood-burning fireplace! The master bedroom comes equipped with its own deck you can walk out onto and relax in the mornings. But if you'd rather relax while looking out upon your land, take a seat on the back patio just off the sunroom. This split floor plan home has too many niceties to mention! Located conveniently in Granby, 15 minutes east of Neosho, 20 minutes west of Monett.
Zillow last checked: 8 hours ago
Listing updated: August 02, 2024 at 02:57pm
Listed by:
Patriot Real Estate Team 417-880-9995,
Sturdy Real Estate
Bought with:
Non-MLSMember Non-MLSMember, 111
Default Non Member Office
Source: SOMOMLS,MLS#: 60240083
Facts & features
Interior
Bedrooms & bathrooms
- Bedrooms: 5
- Bathrooms: 2
- Full bathrooms: 2
Heating
- Central, Fireplace(s), Electric, Wood
Cooling
- Ceiling Fan(s), Central Air
Appliances
- Included: Dishwasher, Electric Water Heater, Free-Standing Electric Oven
- Laundry: Main Level, W/D Hookup
Features
- Laminate Counters, Soaking Tub
- Flooring: Carpet, Tile, Vinyl
- Windows: Double Pane Windows
- Basement: Unfinished,Partial
- Attic: None
- Has fireplace: Yes
- Fireplace features: Family Room, Wood Burning
Interior area
- Total structure area: 2,917
- Total interior livable area: 2,467 sqft
- Finished area above ground: 2,467
- Finished area below ground: 0
Property
Parking
- Total spaces: 4
- Parking features: Additional Parking, Driveway, Garage Faces Front, Paved, Shared Driveway, Workshop in Garage
- Garage spaces: 2
- Carport spaces: 2
- Covered spaces: 4
- Has uncovered spaces: Yes
Features
- Levels: One
- Stories: 1
- Patio & porch: Deck
- Fencing: Barbed Wire,Privacy,Wood
- Has view: Yes
- View description: Panoramic
Lot
- Size: 20.01 Acres
- Features: Acreage, Horses Allowed, Pasture, Wooded/Cleared Combo
Details
- Parcel number: 143.008000000004.006
- Horses can be raised: Yes
Construction
Type & style
- Home type: MobileManufactured
- Property subtype: Mobile Home
Materials
- Block, Vinyl Siding
- Foundation: Block
- Roof: Metal
Condition
- Year built: 1995
Utilities & green energy
- Sewer: Septic Tank
- Water: Public
- Utilities for property: Cable Available
Community & neighborhood
Location
- Region: Granby
- Subdivision: Newton-Not in List
Other
Other facts
- Listing terms: Cash,Conventional,FHA,USDA/RD
Price history
| Date | Event | Price |
|---|---|---|
| 7/17/2023 | Sold | -- |
Source: | ||
| 6/12/2023 | Pending sale | $290,000$118/sqft |
Source: | ||
| 6/5/2023 | Price change | $290,000-6.5%$118/sqft |
Source: | ||
| 5/24/2023 | Listed for sale | $310,000$126/sqft |
Source: | ||
| 5/6/2023 | Pending sale | $310,000$126/sqft |
Source: | ||
Public tax history
| Year | Property taxes | Tax assessment |
|---|---|---|
| 2024 | $985 | $20,470 |
| 2023 | $985 +1065% | $20,470 +46.3% |
| 2021 | $85 -87.5% | $13,990 -4.9% |
Find assessor info on the county website
Neighborhood: 64844
Nearby schools
GreatSchools rating
- 3/10Granby CampusGrades: PK-8Distance: 1.1 mi
- 4/10East Newton High SchoolGrades: 9-12Distance: 1.9 mi
Schools provided by the listing agent
- Elementary: Granby
- Middle: Granby
- High: Granby
Source: SOMOMLS. This data may not be complete. We recommend contacting the local school district to confirm school assignments for this home.
