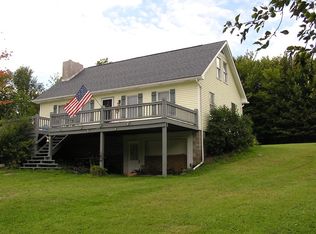Closed
$383,000
1158 Fox Farm Rd, Sidney Center, NY 13839
4beds
1,952sqft
Farm, Single Family Residence
Built in 1906
37 Acres Lot
$-- Zestimate®
$196/sqft
$2,744 Estimated rent
Home value
Not available
Estimated sales range
Not available
$2,744/mo
Zestimate® history
Loading...
Owner options
Explore your selling options
What's special
This Property has a lot to offer. If you're interested in country living, a farmette, a quarry or just some great land for hunting, hiking, snowmobiling or just enjoying this is it. The house is the older farmhouse styling with lots of new upgrades for functionality and that open space concept. There is a front and rear covered porch. The first floor opens into an open area with living room, dining room, foyer and kitchen. Then off of this area there as a full bath, primary BR and bath and a 2nd BR. The second floor has two (2) more BRs, a full bath and family room with attic access. In addition, there is a full basement with laundry hook ups, a great shop area with walk out access and all the utilities. Looking beyond the house the property has a small spring fed pond, stone walls mainly wooded with two open areas along road. There is also a small fenced in orchard and a garden area. The garage could also double as a barn if desired (see photos) for some animals or chickens. There is also a Power line the doubles as a snowmobile trail for your winter adventures.
Zillow last checked: 8 hours ago
Listing updated: May 06, 2025 at 06:49am
Listed by:
Richard A. Koppenaal 607-437-2380,
Howard Hanna
Bought with:
John H. Turner Sr, 30TU0229020
Country Boy Realty
Source: NYSAMLSs,MLS#: R1579734 Originating MLS: Otsego-Delaware
Originating MLS: Otsego-Delaware
Facts & features
Interior
Bedrooms & bathrooms
- Bedrooms: 4
- Bathrooms: 3
- Full bathrooms: 3
- Main level bathrooms: 2
- Main level bedrooms: 2
Heating
- Electric, Gas, Wood, Forced Air
Appliances
- Included: Dishwasher, Exhaust Fan, Gas Oven, Gas Range, Microwave, Propane Water Heater, Refrigerator, Range Hood
- Laundry: In Basement
Features
- Ceiling Fan(s), Separate/Formal Dining Room, Separate/Formal Living Room, Other, Pull Down Attic Stairs, Quartz Counters, See Remarks, Storage, Solid Surface Counters, Bedroom on Main Level, Main Level Primary, Workshop
- Flooring: Carpet, Luxury Vinyl, Tile, Varies, Vinyl
- Windows: Thermal Windows
- Basement: Full,Walk-Out Access
- Attic: Pull Down Stairs
- Number of fireplaces: 1
Interior area
- Total structure area: 1,952
- Total interior livable area: 1,952 sqft
Property
Parking
- Total spaces: 2
- Parking features: Detached, Electricity, Garage, Storage, Workshop in Garage, Driveway
- Garage spaces: 2
Accessibility
- Accessibility features: Accessible Bedroom
Features
- Levels: Two
- Stories: 2
- Patio & porch: Open, Porch
- Exterior features: Gravel Driveway, Propane Tank - Leased
- Waterfront features: Boat Ramp/Lift Access
Lot
- Size: 37 Acres
- Dimensions: 2060 x 905
- Features: Irregular Lot, Other, See Remarks
Details
- Additional structures: Barn(s), Outbuilding
- Parcel number: 1250891640000001014000
- Special conditions: Standard
- Horses can be raised: Yes
- Horse amenities: Horses Allowed
Construction
Type & style
- Home type: SingleFamily
- Architectural style: Farmhouse
- Property subtype: Farm, Single Family Residence
Materials
- Frame, Vinyl Siding, Copper Plumbing, PEX Plumbing
- Foundation: Block, Stone
- Roof: Metal
Condition
- Resale
- Year built: 1906
Utilities & green energy
- Electric: Circuit Breakers
- Sewer: Septic Tank
- Water: Well
Community & neighborhood
Security
- Security features: Security System Owned
Location
- Region: Sidney Center
Other
Other facts
- Listing terms: Cash,Conventional,FHA,USDA Loan,VA Loan
Price history
| Date | Event | Price |
|---|---|---|
| 4/23/2025 | Sold | $383,000-2.3%$196/sqft |
Source: | ||
| 3/10/2025 | Pending sale | $392,000$201/sqft |
Source: | ||
| 12/3/2024 | Listed for sale | $392,000+176.1%$201/sqft |
Source: | ||
| 7/11/2016 | Sold | $142,000$73/sqft |
Source: | ||
Public tax history
| Year | Property taxes | Tax assessment |
|---|---|---|
| 2018 | $2,705 | $104,640 |
| 2017 | $2,705 | $104,640 |
Find assessor info on the county website
Neighborhood: 13839
Nearby schools
GreatSchools rating
- 5/10Sidney Elementary SchoolGrades: K-6Distance: 9.1 mi
- 7/10Sidney Middle SchoolGrades: 7-8,11Distance: 9.3 mi
- 6/10Sidney High SchoolGrades: 9-12Distance: 9.1 mi
Schools provided by the listing agent
- District: Sidney
Source: NYSAMLSs. This data may not be complete. We recommend contacting the local school district to confirm school assignments for this home.
