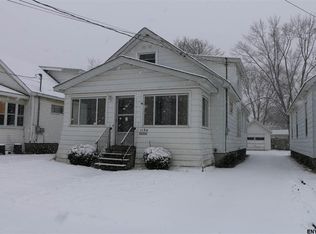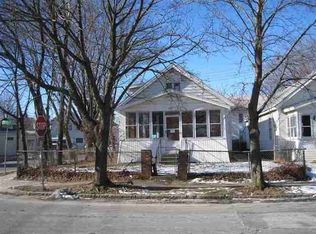Move in ready, house is located next to renovated Mont Pleasant school. Home has lots of renovations done and will not last long at this price. 3 bedrooms 1 full bath and detached 1 car garage. New roof,new basement windows and siding. Many other upgrades. This house is ready for you to move right in.
This property is off market, which means it's not currently listed for sale or rent on Zillow. This may be different from what's available on other websites or public sources.

