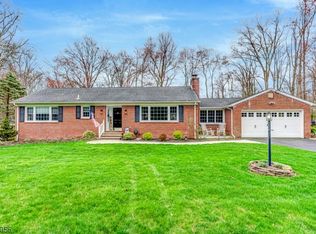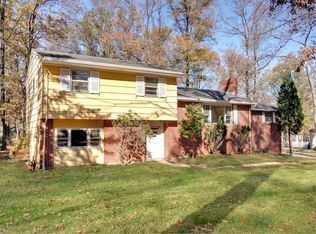Meander thru the gardens, find a shady spot by the pond to relax or enjoy the lullaby of evening in the screened-in porch of this pristine ranch on a tranquil setting! Hdwd floors, crown molding & plenty of wndws for streams of natural light highlight this wonderful home! Open concept LR w frplc & bay wndw & DR w pic wndw create the perfect flow for get togethers. Newer EIK is adorned w tile flrs, granite, wood cabinets, pantry & breakfast bar. Let nature be the backdrop for entertaining on the skylit porch or spacious deck! Choose one of 4 spacious bdrms & 2 updated full bths w beautiful tile work & skylit to be your haven. Fin daylight bsmnt w rec rm w wood burning stove. 2 car gar & plenty of storage, too!
This property is off market, which means it's not currently listed for sale or rent on Zillow. This may be different from what's available on other websites or public sources.

