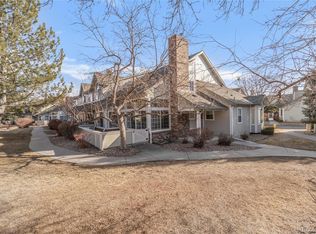Sold for $444,950 on 08/05/24
$444,950
1158 E 130th Avenue #B, Thornton, CO 80241
3beds
2,080sqft
Townhouse
Built in 1995
1,300 Square Feet Lot
$433,100 Zestimate®
$214/sqft
$2,574 Estimated rent
Home value
$433,100
$403,000 - $468,000
$2,574/mo
Zestimate® history
Loading...
Owner options
Explore your selling options
What's special
$20,000 less than last sale! Motivated Seller give incentive of 1 year of hoa dues or $5000 for Financing. Beautiful open updated with new floor on main level, newer carpet, new paint, new kitchen cabinets, counters, sink. Most enjoyable open, light & Modern floor plan with a architectural designer touch's. Relax in dining area off kit & look outside your patio slider- past your patio at the lush green shade trees or in front of the fireplace or TV area. Loft upper level is one more place to relax or work at home space. Primary bedroom spacious & generous 2nd bdrm. Bedroom in bsmt is big & has 3/4 bath too! just steps away stroll around the beautiful lake. The upper loft overlooks the living room. Located in Thorncreek golf course community, easy access to I-25 & all transportation including light rail. Great shopping & restaurants within couple of miles. Walk to elementary school & others near by. Oversize garage.
Zillow last checked: 8 hours ago
Listing updated: October 01, 2024 at 11:06am
Listed by:
Joyce Kaylor 720-320-0538 kaylors@aol.com,
Kaylor & Company Inc
Bought with:
Melanie Nakamoto, 100097171
NAV Real Estate
Source: REcolorado,MLS#: 1628415
Facts & features
Interior
Bedrooms & bathrooms
- Bedrooms: 3
- Bathrooms: 4
- Full bathrooms: 2
- 3/4 bathrooms: 1
- 1/2 bathrooms: 1
- Main level bathrooms: 1
Bedroom
- Description: Master
- Level: Upper
Bedroom
- Level: Upper
Bedroom
- Level: Basement
Bathroom
- Level: Main
Bathroom
- Level: Upper
Bathroom
- Description: Master
- Level: Upper
Bathroom
- Level: Basement
Dining room
- Level: Main
Kitchen
- Level: Main
Living room
- Level: Main
Loft
- Level: Upper
Heating
- Forced Air
Cooling
- Air Conditioning-Room
Appliances
- Included: Dishwasher, Disposal, Gas Water Heater, Oven, Range, Refrigerator
- Laundry: In Unit
Features
- Ceiling Fan(s), High Ceilings, Walk-In Closet(s)
- Flooring: Carpet, Laminate
- Windows: Double Pane Windows, Skylight(s), Window Coverings
- Basement: Full
- Number of fireplaces: 1
- Fireplace features: Family Room, Gas Log
- Common walls with other units/homes: No One Above,No One Below,2+ Common Walls
Interior area
- Total structure area: 2,080
- Total interior livable area: 2,080 sqft
- Finished area above ground: 1,445
- Finished area below ground: 381
Property
Parking
- Total spaces: 2
- Parking features: Garage - Attached
- Attached garage spaces: 2
Features
- Levels: Two
- Stories: 2
- Entry location: Ground
- Patio & porch: Front Porch
- Exterior features: Rain Gutters
Lot
- Size: 1,300 sqft
Details
- Parcel number: R0018178
- Zoning: Res
- Special conditions: Standard
Construction
Type & style
- Home type: Townhouse
- Architectural style: Contemporary
- Property subtype: Townhouse
- Attached to another structure: Yes
Materials
- Frame
- Foundation: Slab
- Roof: Composition
Condition
- Updated/Remodeled
- Year built: 1995
Utilities & green energy
- Electric: 220 Volts
- Sewer: Public Sewer
- Water: Public
- Utilities for property: Cable Available, Electricity Connected, Natural Gas Connected, Phone Available
Community & neighborhood
Security
- Security features: Smoke Detector(s)
Location
- Region: Thornton
- Subdivision: Hunters Glen
HOA & financial
HOA
- Has HOA: Yes
- HOA fee: $415 monthly
- Amenities included: Playground, Pool, Tennis Court(s)
- Services included: Maintenance Grounds, Maintenance Structure, Sewer, Snow Removal, Trash, Water
- Association name: M & M
- Association phone: 866-611-5864
Other
Other facts
- Listing terms: Cash,Conventional,FHA,VA Loan
- Ownership: Agent Owner
- Road surface type: Paved
Price history
| Date | Event | Price |
|---|---|---|
| 8/5/2024 | Sold | $444,950-1.1%$214/sqft |
Source: | ||
| 7/12/2024 | Pending sale | $449,950$216/sqft |
Source: | ||
| 6/17/2024 | Price change | $449,950-2.2%$216/sqft |
Source: | ||
| 6/10/2024 | Price change | $459,950-1.1%$221/sqft |
Source: | ||
| 6/1/2024 | Listed for sale | $464,950+144.7%$224/sqft |
Source: | ||
Public tax history
| Year | Property taxes | Tax assessment |
|---|---|---|
| 2025 | $2,787 +1% | $28,510 -7% |
| 2024 | $2,758 +2.6% | $30,640 |
| 2023 | $2,688 -3.3% | $30,640 +25.6% |
Find assessor info on the county website
Neighborhood: Hunters Glen
Nearby schools
GreatSchools rating
- 4/10Hunters Glen Elementary SchoolGrades: PK-5Distance: 0.2 mi
- 4/10Century Middle SchoolGrades: 6-8Distance: 0.3 mi
- 6/10Mountain Range High SchoolGrades: 9-12Distance: 1.3 mi
Schools provided by the listing agent
- Elementary: Hunters Glen
- Middle: Century
- High: Mountain Range
- District: Adams 12 5 Star Schl
Source: REcolorado. This data may not be complete. We recommend contacting the local school district to confirm school assignments for this home.
Get a cash offer in 3 minutes
Find out how much your home could sell for in as little as 3 minutes with a no-obligation cash offer.
Estimated market value
$433,100
Get a cash offer in 3 minutes
Find out how much your home could sell for in as little as 3 minutes with a no-obligation cash offer.
Estimated market value
$433,100
