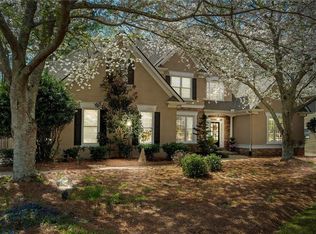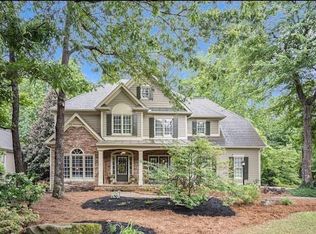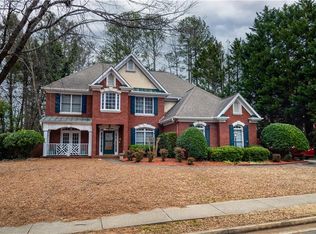Sold for $665,000 on 07/26/24
Street View
$665,000
1158 Bowerie Chase, Powder Springs, GA 30127
5beds
4,234sqft
SingleFamily
Built in 1999
0.4 Acres Lot
$663,600 Zestimate®
$157/sqft
$3,369 Estimated rent
Home value
$663,600
$611,000 - $723,000
$3,369/mo
Zestimate® history
Loading...
Owner options
Explore your selling options
What's special
1158 Bowerie Chase, Powder Springs, GA 30127 is a single family home that contains 4,234 sq ft and was built in 1999. It contains 5 bedrooms and 5 bathrooms. This home last sold for $665,000 in July 2024.
The Zestimate for this house is $663,600. The Rent Zestimate for this home is $3,369/mo.
Facts & features
Interior
Bedrooms & bathrooms
- Bedrooms: 5
- Bathrooms: 5
- Full bathrooms: 4
- 1/2 bathrooms: 1
Heating
- Other
Cooling
- Central
Features
- Flooring: Hardwood
- Has fireplace: Yes
Interior area
- Total interior livable area: 4,234 sqft
Property
Parking
- Parking features: Garage - Attached
Features
- Exterior features: Shingle, Stone
Lot
- Size: 0.40 Acres
Details
- Parcel number: 19023400480
Construction
Type & style
- Home type: SingleFamily
Materials
- brick
- Roof: Asphalt
Condition
- Year built: 1999
Community & neighborhood
Location
- Region: Powder Springs
HOA & financial
HOA
- Has HOA: Yes
- HOA fee: $42 monthly
Price history
| Date | Event | Price |
|---|---|---|
| 7/26/2024 | Sold | $665,000+121.6%$157/sqft |
Source: Public Record | ||
| 5/20/1999 | Sold | $300,100$71/sqft |
Source: Public Record | ||
Public tax history
| Year | Property taxes | Tax assessment |
|---|---|---|
| 2024 | $6,147 +24.6% | $250,232 +14.1% |
| 2023 | $4,935 -10.6% | $219,360 |
| 2022 | $5,519 +23% | $219,360 +27.3% |
Find assessor info on the county website
Neighborhood: 30127
Nearby schools
GreatSchools rating
- 8/10Kemp Elementary SchoolGrades: PK-5Distance: 0.7 mi
- 7/10Lovinggood Middle SchoolGrades: 6-8Distance: 1.6 mi
- 9/10Hillgrove High SchoolGrades: 9-12Distance: 1.4 mi
Get a cash offer in 3 minutes
Find out how much your home could sell for in as little as 3 minutes with a no-obligation cash offer.
Estimated market value
$663,600
Get a cash offer in 3 minutes
Find out how much your home could sell for in as little as 3 minutes with a no-obligation cash offer.
Estimated market value
$663,600


