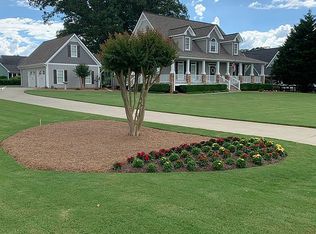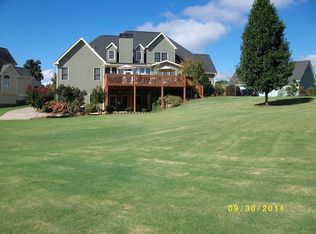Southern Living at its finest on over half acre in desirable Royal Oaks Subdivision. 5 Bedrooms & 3 baths. Home boasts hardwoods throughout main, Gourmet Kitchen with Double Islands, Breakfast Room, double ovens, plantation shutters and expansive trim work throughout. Main floor Master retreat with exit to the screened patio with additional bed and bath on the main. Designer touches & upgrades galore! Rocking chair front porch, custom fire pit and full daylight basement stubbed and ready for your finishes! This one has everything! Move in ready and priced to sell!
This property is off market, which means it's not currently listed for sale or rent on Zillow. This may be different from what's available on other websites or public sources.

