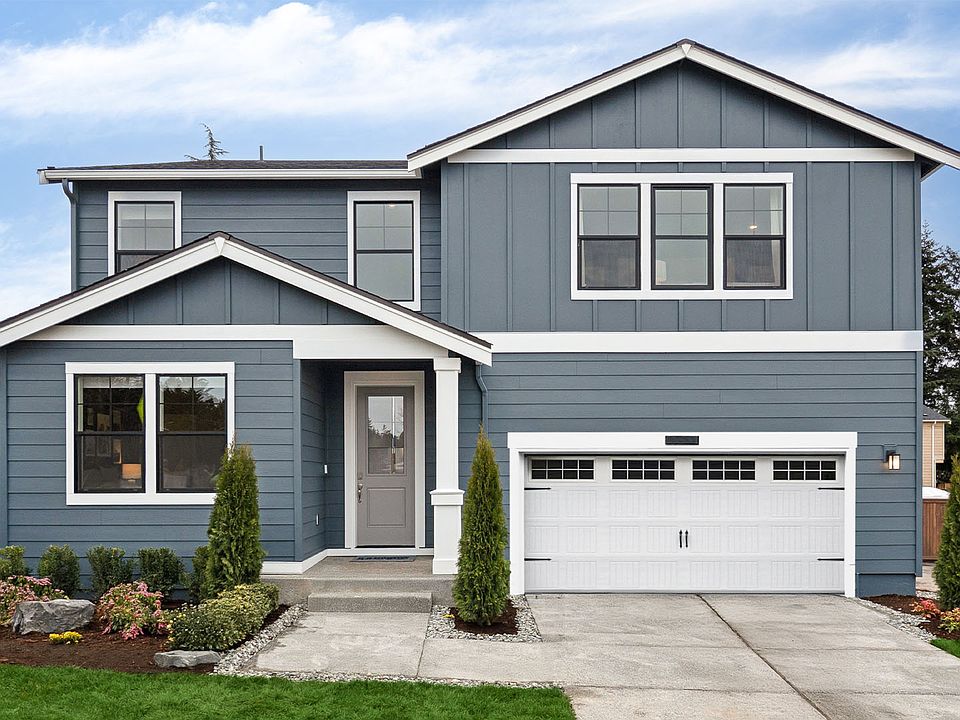Welcome to Parkside at May Creek in Newcastle by D.R. Horton, SELLWOOD plan. Home is on a very private lot with ample distance from adjoining neighbors. Home features open concept great room w/ a gourmet kitchen w/ GAS COOKTOP & hood vent, a large walk-in pantry, & luxury KitchenAid appliances incl. 48" Built-in Fridge, kitchen island. Upstairs you'll find a large Primary Suite w/ a spa like 5-piece bath including a gorgeous freestanding tub! Smart home included, fully fenced private yard w/Covered Patio, EV charging, park, picnic area, playground, & walking trails! Buyers must register their broker on site at their first visit, including open houses. Move-in Ready! Includes front load washer & dryer, blinds, garage door opener!
Active
$1,599,995
11579 SE 84th Street #46, Newcastle, WA 98056
4beds
2,251sqft
Single Family Residence
Built in 2025
4,286 sqft lot
$1,597,900 Zestimate®
$711/sqft
$180/mo HOA
What's special
Hood ventCovered patioGourmet kitchenFully fenced private yardLarge primary suiteGorgeous freestanding tubVery private lot
- 95 days
- on Zillow |
- 190 |
- 6 |
Zillow last checked: 7 hours ago
Listing updated: June 19, 2025 at 02:28pm
Listed by:
Justin Kim,
D.R. Horton,
Chet Proudman,
D.R. Horton
Source: NWMLS,MLS#: 2347165
Travel times
Schedule tour
Select your preferred tour type — either in-person or real-time video tour — then discuss available options with the builder representative you're connected with.
Select a date
Open houses
Facts & features
Interior
Bedrooms & bathrooms
- Bedrooms: 4
- Bathrooms: 3
- Full bathrooms: 2
- 1/2 bathrooms: 1
- Main level bathrooms: 1
Other
- Level: Main
Dining room
- Level: Main
Entry hall
- Description: Foyer
- Level: Main
Other
- Description: Storage room
- Level: Main
Great room
- Level: Main
Kitchen with eating space
- Level: Main
Utility room
- Description: Mechanical Closet
Heating
- Fireplace, Forced Air, Heat Pump, Electric
Cooling
- Central Air, Forced Air, Heat Pump
Appliances
- Included: Dishwasher(s), Disposal, Dryer(s), Microwave(s), Refrigerator(s), Stove(s)/Range(s), Washer(s), Garbage Disposal, Water Heater: Electric
Features
- Bath Off Primary, Walk-In Pantry
- Flooring: Laminate, Vinyl Plank, Carpet, Laminate Tile
- Windows: Double Pane/Storm Window
- Number of fireplaces: 1
- Fireplace features: Electric, Main Level: 1, Fireplace
Interior area
- Total structure area: 2,251
- Total interior livable area: 2,251 sqft
Video & virtual tour
Property
Parking
- Total spaces: 2
- Parking features: Attached Garage
- Attached garage spaces: 2
Features
- Levels: Two
- Stories: 2
- Entry location: Main
- Patio & porch: Bath Off Primary, Double Pane/Storm Window, Fireplace, Laminate Tile, Walk-In Pantry, Water Heater
Lot
- Size: 4,286 sqft
- Features: Corner Lot, Cul-De-Sac, Curbs, Paved, Sidewalk, Cable TV, Electric Car Charging, Fenced-Fully, Gas Available, High Speed Internet, Patio
Details
- Parcel number: 6649330460
- Zoning description: Jurisdiction: City
- Special conditions: Standard
Construction
Type & style
- Home type: SingleFamily
- Architectural style: Northwest Contemporary
- Property subtype: Single Family Residence
Materials
- Cement Planked, Wood Siding, Wood Products, Cement Plank
- Foundation: Poured Concrete
- Roof: Composition
Condition
- Very Good
- New construction: Yes
- Year built: 2025
- Major remodel year: 2025
Details
- Builder name: D.R. Horton
Utilities & green energy
- Electric: Company: PSE
- Sewer: Sewer Connected, Company: Waste Managment
- Water: Public, Company: Coal Creek Utility District
Community & HOA
Community
- Features: CCRs, Park, Playground, Trail(s)
- Subdivision: Parkside at May Creek
HOA
- HOA fee: $180 monthly
- HOA phone: 253-848-1947
Location
- Region: Newcastle
Financial & listing details
- Price per square foot: $711/sqft
- Date on market: 3/19/2025
- Listing terms: Cash Out,Conventional,FHA,VA Loan
- Inclusions: Dishwasher(s), Dryer(s), Garbage Disposal, Microwave(s), Refrigerator(s), Stove(s)/Range(s), Washer(s)
- Cumulative days on market: 97 days
About the community
Located in Newcastle, Parkside at May Creek is an exciting new home community of 50 single-family residences. Throughout the neighborhood, a system of walking trails connects you to your neighbors, open spaces, and a one-of-a-kind park with play equipment. Showcasing a diverse lineup of floor plans with premium finishes throughout, Parkside at May Creek offers the perfect place to call home.
The new homes at Parkside at May Creek are sure to impress with black exterior windows, quartz slab countertops with full height backsplash in the kitchen, and a sumptuous freestanding tub in the primary bath. Each home design has been carefully crafted to unite everyday luxuries with comfortable living spaces.
Community amenities abound at Parkside at May Creek. Meander throughout the community along the walking paths and sidewalks. Play at the expansive park featuring areas to climb, spin, and slide. Take a nature walk among the trees and across a secret bridge. Lasting memories are sure to be made at Parkside at May Creek.
In Newcastle's evolving downtown area, everyday destinations are moments away. Treat your tastebuds at local restaurants, break a sweat at the Coal Creek Family YMCA, or grab fresh produce at Newcastle Fruit & Produce Co. With easy access to I-405, Renton and Bellevue's shopping and entertainment hubs offer endless options. And located between the Issaquah Alps and Lake Washington, outdoor activities from hiking to boating await you.
Offering breathtaking home designs, premium finishes, and a wonderful Newcastle location, plan your visit to Parkside at May Creek today!
Source: DR Horton

