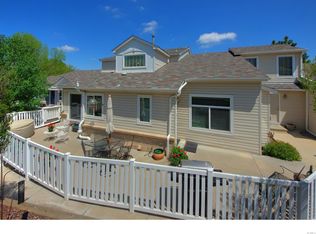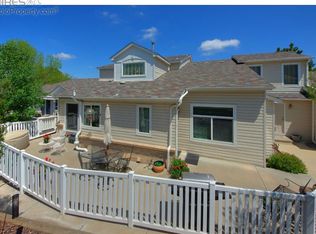Sold for $415,000
$415,000
11579 Decatur Street #5C, Westminster, CO 80234
2beds
1,401sqft
Townhouse
Built in 1994
4,343 Square Feet Lot
$389,600 Zestimate®
$296/sqft
$2,229 Estimated rent
Home value
$389,600
$370,000 - $409,000
$2,229/mo
Zestimate® history
Loading...
Owner options
Explore your selling options
What's special
Natural light flows through the Southern facing windows in this beautiful townhome. Enjoy your spacious, open concept living space complete with a large kitchen, gas fireplace, a dining room, rooftop deck, 2 large bedrooms; including a primary suite with an attached full bath and his + hers closets, 1 car private garage and two large storage closets, laundry in unit and all appliances included! Brand new windows + sliding door too! Space, style and good vibes here! Come see for yourself, you won't be disappointed.
Zillow last checked: 8 hours ago
Listing updated: September 13, 2023 at 03:46pm
Listed by:
Kendra Lanterman 720-434-6432,
West and Main Homes Inc
Bought with:
Molly McDonald, 100065720
Colorado Craft Brokers
Source: REcolorado,MLS#: 4622293
Facts & features
Interior
Bedrooms & bathrooms
- Bedrooms: 2
- Bathrooms: 2
- Full bathrooms: 2
Primary bedroom
- Description: Extra Large Bedroom With His + Hers Closets
- Level: Upper
Bedroom
- Description: Huge Secondary Bedroom With Lots Of Light Off The New South Facing Windows
- Level: Upper
Primary bathroom
- Description: Full Private Bath With Deep Soaking Tub, Shower, Toilet And Sink
- Level: Upper
Bathroom
- Description: Large Full Bath Off Of Hallway Near Secondary Bedroom
- Level: Upper
Dining room
- Description: Directly Off The Kitchen, Open Concept
- Level: Upper
Family room
- Description: Spacious And Filled With Natural Light, Gas Fireplace
- Level: Upper
Kitchen
- Description: Large Kitchen With Lots Of Counterspace And Storage, All Appliances Included
- Level: Upper
Laundry
- Description: Washer + Dryer Included
- Level: Upper
Mud room
- Description: Entry Level Mudroom Off Garage, Then Upstairs To Your Unit
- Level: Lower
Heating
- Forced Air
Cooling
- Central Air
Appliances
- Included: Cooktop, Dishwasher, Disposal, Dryer, Gas Water Heater, Microwave, Oven, Refrigerator, Washer
- Laundry: In Unit, Laundry Closet
Features
- Entrance Foyer, Five Piece Bath, Laminate Counters, Open Floorplan, Primary Suite, Smoke Free
- Flooring: Carpet
- Windows: Double Pane Windows
- Has basement: No
- Number of fireplaces: 1
- Fireplace features: Gas
- Common walls with other units/homes: No One Above,No One Below
Interior area
- Total structure area: 1,401
- Total interior livable area: 1,401 sqft
- Finished area above ground: 1,294
Property
Parking
- Total spaces: 1
- Parking features: Garage - Attached
- Attached garage spaces: 1
Features
- Levels: Two
- Stories: 2
- Entry location: Courtyard
- Patio & porch: Deck, Rooftop
- Fencing: None
Lot
- Size: 4,343 sqft
Details
- Parcel number: R0032183
- Special conditions: Standard
Construction
Type & style
- Home type: Townhouse
- Property subtype: Townhouse
- Attached to another structure: Yes
Materials
- Frame
- Roof: Composition
Condition
- Year built: 1994
Utilities & green energy
- Sewer: Public Sewer
- Water: Public
- Utilities for property: Cable Available, Electricity Connected, Natural Gas Connected
Community & neighborhood
Location
- Region: Westminster
- Subdivision: Gallery At The Ranch
HOA & financial
HOA
- Has HOA: Yes
- HOA fee: $330 monthly
- Services included: Reserve Fund, Maintenance Grounds, Maintenance Structure, Sewer, Snow Removal, Trash, Water
- Association name: 4 S HOA
- Association phone: 303-952-4004
Other
Other facts
- Listing terms: 1031 Exchange,Cash,Conventional,VA Loan
- Ownership: Individual
- Road surface type: Paved
Price history
| Date | Event | Price |
|---|---|---|
| 3/3/2023 | Sold | $415,000+18.6%$296/sqft |
Source: | ||
| 12/31/2022 | Listing removed | -- |
Source: Zillow Rentals Report a problem | ||
| 12/10/2022 | Listed for rent | $2,300$2/sqft |
Source: Zillow Rentals Report a problem | ||
| 11/18/2021 | Sold | $350,000-5.4%$250/sqft |
Source: Public Record Report a problem | ||
| 10/8/2021 | Pending sale | $370,000$264/sqft |
Source: | ||
Public tax history
| Year | Property taxes | Tax assessment |
|---|---|---|
| 2025 | $2,204 +1.1% | $23,570 -9.7% |
| 2024 | $2,180 +5.7% | $26,110 |
| 2023 | $2,063 -3.2% | $26,110 +33% |
Find assessor info on the county website
Neighborhood: 80234
Nearby schools
GreatSchools rating
- 6/10Cotton Creek Elementary SchoolGrades: K-5Distance: 5.5 mi
- 5/10Silver Hills Middle SchoolGrades: 6-8Distance: 1.7 mi
- 6/10Mountain Range High SchoolGrades: 9-12Distance: 1.8 mi
Schools provided by the listing agent
- Elementary: Cotton Creek
- Middle: Silver Hills
- High: Mountain Range
- District: Adams 12 5 Star Schl
Source: REcolorado. This data may not be complete. We recommend contacting the local school district to confirm school assignments for this home.
Get a cash offer in 3 minutes
Find out how much your home could sell for in as little as 3 minutes with a no-obligation cash offer.
Estimated market value$389,600
Get a cash offer in 3 minutes
Find out how much your home could sell for in as little as 3 minutes with a no-obligation cash offer.
Estimated market value
$389,600

