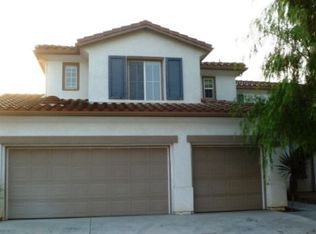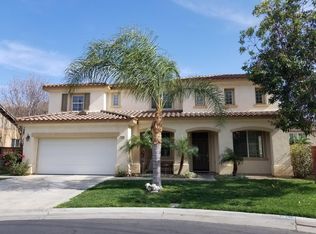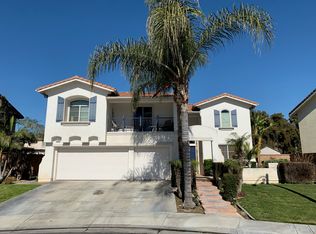Sold for $759,500 on 02/14/25
Listing Provided by:
Andre Rogers DRE #01227836 310-294-4608,
Compass
Bought with: Triple Crown Real Estate
$759,500
11578 Trailrun Ct, Riverside, CA 92505
4beds
2,644sqft
Single Family Residence
Built in 2002
9,148 Square Feet Lot
$745,500 Zestimate®
$287/sqft
$3,807 Estimated rent
Home value
$745,500
$671,000 - $828,000
$3,807/mo
Zestimate® history
Loading...
Owner options
Explore your selling options
What's special
Welcome to your dream home! Private gated community. This spacious single-story boast comfort, style, and functionality in every corner. Tile flooring throughout. With 4 bedrooms and 3 bathrooms, it is designed to accommodate your family's needs with ease. One bedroom is currently used as an office. As you step inside, you're greeted by a welcoming living room bathed in natural light, located at the front of the home. It's the perfect space for entertaining guests or simply unwinding after a long day. Adjacent to the living room, is a huge family room with a cozy fireplace and a built-in entertainment niche. Whether you're preparing a gourmet meal or enjoying casual family time, this open-concept layout ensures everyone stays connected. The kitchen itself is a delight, granite counter tops, and plenty of storage for all your culinary essentials. From the spacious main suite with its own ensuite bathroom and walk-in-closet, to the additional bedrooms ideal for guests. Outside, the possibilities are endless. Whether you are enjoying a barbecue on the patio, playing in the lush backyard, or simply soaking in the sunshine. Lot size over 9,000sqft. Located on a cul-de-sac with convenient access to freeway, schools, parks, and shopping. This home is a must see.
Zillow last checked: 8 hours ago
Listing updated: February 14, 2025 at 01:54pm
Listing Provided by:
Andre Rogers DRE #01227836 310-294-4608,
Compass
Bought with:
Sharon Kaak, DRE #01337639
Triple Crown Real Estate
Source: CRMLS,MLS#: PW24246412 Originating MLS: California Regional MLS
Originating MLS: California Regional MLS
Facts & features
Interior
Bedrooms & bathrooms
- Bedrooms: 4
- Bathrooms: 3
- Full bathrooms: 2
- 1/2 bathrooms: 1
- Main level bathrooms: 3
- Main level bedrooms: 4
Bedroom
- Features: All Bedrooms Down
Kitchen
- Features: Granite Counters, Kitchen Island, Kitchen/Family Room Combo
Heating
- Central
Cooling
- Central Air
Appliances
- Included: Dryer, Washer
- Laundry: Laundry Room
Features
- Ceiling Fan(s), All Bedrooms Down
- Flooring: Carpet, Tile
- Has fireplace: Yes
- Fireplace features: Family Room
- Common walls with other units/homes: No Common Walls
Interior area
- Total interior livable area: 2,644 sqft
Property
Parking
- Total spaces: 2
- Parking features: Garage - Attached
- Attached garage spaces: 2
Features
- Levels: One
- Stories: 1
- Entry location: Front Door
- Pool features: None
- Has view: Yes
- View description: None
Lot
- Size: 9,148 sqft
- Features: Back Yard, Cul-De-Sac, Front Yard, Landscaped
Details
- Parcel number: 142560023
- Special conditions: Standard
Construction
Type & style
- Home type: SingleFamily
- Property subtype: Single Family Residence
Condition
- New construction: No
- Year built: 2002
Utilities & green energy
- Sewer: Public Sewer
- Water: Public
Community & neighborhood
Security
- Security features: Security System, Gated Community, Smoke Detector(s)
Community
- Community features: Curbs, Gutter(s), Park, Street Lights, Sidewalks, Gated
Location
- Region: Riverside
HOA & financial
HOA
- Has HOA: Yes
- HOA fee: $154 monthly
- Amenities included: Dog Park, Outdoor Cooking Area, Picnic Area, Playground
- Association name: Riverwalk
- Association phone: 949-450-0202
- Second HOA fee: $174 monthly
- Second association phone: 626-967-7921
Other
Other facts
- Listing terms: Cash,Cash to New Loan,Conventional,VA Loan
Price history
| Date | Event | Price |
|---|---|---|
| 2/14/2025 | Sold | $759,500-1.2%$287/sqft |
Source: | ||
| 1/8/2025 | Pending sale | $769,000$291/sqft |
Source: | ||
| 12/13/2024 | Listed for sale | $769,000+357.7%$291/sqft |
Source: | ||
| 12/23/2009 | Sold | $168,000-69.5%$64/sqft |
Source: Public Record Report a problem | ||
| 3/15/2006 | Sold | $550,000-1.8%$208/sqft |
Source: Public Record Report a problem | ||
Public tax history
| Year | Property taxes | Tax assessment |
|---|---|---|
| 2025 | $9,989 +1.2% | $770,000 +8% |
| 2024 | $9,874 +1.5% | $712,649 +2% |
| 2023 | $9,725 +6.9% | $698,677 +3.2% |
Find assessor info on the county website
Neighborhood: La Sierra
Nearby schools
GreatSchools rating
- 6/10S. Christa McAuliffe Elementary SchoolGrades: K-5Distance: 0.3 mi
- 6/10Ysmael Villegas Middle SchoolGrades: 6-8Distance: 1.6 mi
- 5/10La Sierra High SchoolGrades: 9-12Distance: 0.8 mi
Get a cash offer in 3 minutes
Find out how much your home could sell for in as little as 3 minutes with a no-obligation cash offer.
Estimated market value
$745,500
Get a cash offer in 3 minutes
Find out how much your home could sell for in as little as 3 minutes with a no-obligation cash offer.
Estimated market value
$745,500


