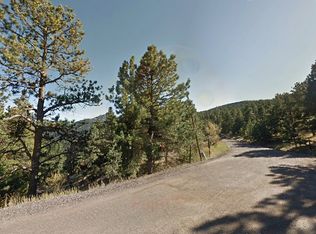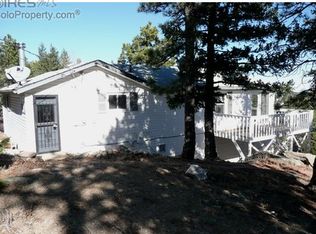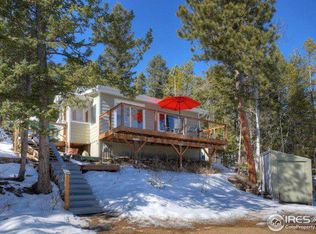Sold for $697,500
$697,500
11578 Overlook Road, Golden, CO 80403
4beds
2,025sqft
Single Family Residence
Built in 2002
1.45 Acres Lot
$705,000 Zestimate®
$344/sqft
$3,564 Estimated rent
Home value
$705,000
$670,000 - $740,000
$3,564/mo
Zestimate® history
Loading...
Owner options
Explore your selling options
What's special
Wonderfully updated log home nestled in the serene beauty of Coal Creek Canyon with sweeping views of the surrounding natural landscape! Situated on 1.45 acres of picturesque land, this versatile property offers a harmonious blend of rustic charm with modern touches. Four bedrooms and ample living space, this home provides an ideal retreat for those seeking both tranquility and convenient access to Denver. A new modern high end front door greets you with an immediate sense of "WOW, what a cool home!" Updated throughout, this is a move in ready home. The entry flex space is perfect for a formal sitting room or spacious elegant dining room. The kitchen boasts butcher countertops, stainless steel appliances, and a stylish subway tile backsplash. Enjoy wonderful mountain valley and distant peak views from the living room and deck, a wood-burning stove adds a cozy ambiance. Dream of watching the snow fall silently on a starlit night or enjoying a morning sunrise coffee out on the wraparound deck. Upstairs, you'll find three bedrooms including the primary suite that boasts an ensuite bathroom. The walk-out basement is an incredible "extra" that houses a wet bar, fourth bedroom, and another bathroom. The outbuilding is great storage space, presenting endless possibilities to customize it according to your preferences and needs. Just a few minutes to yummy mountain restaurants in Wondervu and kayaking on Gross Reservoir. Peaceful mountain living at it's best, come see this home today! Available for quick possession, imagine celebrating your new mountain home with friends and family over New Years!
Zillow last checked: 8 hours ago
Listing updated: March 12, 2024 at 11:35am
Listed by:
Gary Johnson 248-431-0806 gary.johnson@redfin.com,
Redfin Corporation
Bought with:
Mike Olson, 100032410
Keller Williams Advantage Realty LLC
Source: REcolorado,MLS#: 3667657
Facts & features
Interior
Bedrooms & bathrooms
- Bedrooms: 4
- Bathrooms: 4
- Full bathrooms: 2
- 3/4 bathrooms: 1
- 1/2 bathrooms: 1
- Main level bathrooms: 1
Primary bedroom
- Description: Carpet, Vaulted Ceiling, Ensuite Bathroom, Log Accent Wall, Ceiling Fan
- Level: Upper
- Area: 143 Square Feet
- Dimensions: 11 x 13
Bedroom
- Description: Carpet, Wood/Log Accent Walls
- Level: Upper
- Area: 132 Square Feet
- Dimensions: 12 x 11
Bedroom
- Description: Carpet, Wood/Log Accent Walls
- Level: Upper
- Area: 132 Square Feet
- Dimensions: 12 x 11
Bedroom
- Description: Recessed Lighting
- Level: Basement
- Area: 121 Square Feet
- Dimensions: 11 x 11
Bathroom
- Description: Tile Flooring, Stackable Washer And Dryer, Pedestal Sink, Log Accent Walls
- Level: Main
- Area: 48 Square Feet
- Dimensions: 6 x 8
Bathroom
- Description: Tile Flooring
- Level: Upper
- Area: 40 Square Feet
- Dimensions: 8 x 5
Bathroom
- Description: Tile Flooring, Built-In Shelving
- Level: Upper
- Area: 48 Square Feet
- Dimensions: 6 x 8
Bathroom
- Description: Step-In Shower
- Level: Basement
- Area: 49 Square Feet
- Dimensions: 7 x 7
Family room
- Description: Hardwood Flooring, Flex Space, Log Accent Walls
- Level: Main
- Area: 165 Square Feet
- Dimensions: 11 x 15
Family room
- Description: Wet Bar, Walk Out Access
- Level: Basement
- Area: 552 Square Feet
- Dimensions: 24 x 23
Kitchen
- Description: Hardwood Flooring, Stainless Steel Appliances, Butcher Countertops, Island
- Level: Main
- Area: 260 Square Feet
- Dimensions: 13 x 20
Living room
- Description: Hardwood Flooring, Log Accent Walls, Dining Space, Access To Deck
- Level: Main
- Area: 460 Square Feet
- Dimensions: 20 x 23
Heating
- Baseboard, Hot Water, Natural Gas, Radiant, Wood Stove
Cooling
- None
Appliances
- Included: Dishwasher, Disposal, Microwave, Oven, Range, Refrigerator, Washer
Features
- Butcher Counters, Ceiling Fan(s), Eat-in Kitchen, High Speed Internet, Primary Suite, Radon Mitigation System, Smoke Free, Vaulted Ceiling(s)
- Flooring: Carpet, Tile, Wood
- Windows: Double Pane Windows
- Basement: Finished,Full,Walk-Out Access
- Number of fireplaces: 1
- Fireplace features: Family Room, Wood Burning Stove
- Common walls with other units/homes: No Common Walls
Interior area
- Total structure area: 2,025
- Total interior livable area: 2,025 sqft
- Finished area above ground: 1,368
- Finished area below ground: 617
Property
Parking
- Total spaces: 4
- Details: Off Street Spaces: 4
Features
- Levels: Two
- Stories: 2
- Patio & porch: Deck, Wrap Around
- Exterior features: Garden, Lighting
- Fencing: None
- Has view: Yes
- View description: Mountain(s)
Lot
- Size: 1.45 Acres
- Features: Cul-De-Sac, Mountainous
Details
- Parcel number: 044887
- Zoning: A-1
- Special conditions: Standard
Construction
Type & style
- Home type: SingleFamily
- Property subtype: Single Family Residence
Materials
- Log
- Roof: Composition
Condition
- Year built: 2002
Utilities & green energy
- Water: Private
- Utilities for property: Electricity Connected, Internet Access (Wired), Natural Gas Connected
Community & neighborhood
Security
- Security features: Carbon Monoxide Detector(s), Smoke Detector(s)
Location
- Region: Golden
- Subdivision: Truitt View
Other
Other facts
- Listing terms: Cash,Conventional,FHA,VA Loan
- Ownership: Individual
Price history
| Date | Event | Price |
|---|---|---|
| 3/8/2024 | Sold | $697,500-0.3%$344/sqft |
Source: | ||
| 2/3/2024 | Pending sale | $699,900$346/sqft |
Source: | ||
| 1/14/2024 | Listed for sale | $699,900$346/sqft |
Source: | ||
| 1/2/2024 | Pending sale | $699,900$346/sqft |
Source: | ||
| 11/22/2023 | Listed for sale | $699,900$346/sqft |
Source: | ||
Public tax history
| Year | Property taxes | Tax assessment |
|---|---|---|
| 2024 | $3,293 +22.8% | $39,182 |
| 2023 | $2,682 -1.3% | $39,182 +25.4% |
| 2022 | $2,717 +12.6% | $31,251 -2.8% |
Find assessor info on the county website
Neighborhood: 80403
Nearby schools
GreatSchools rating
- NAJefferson Academy Coal Creek CanyonGrades: K-8Distance: 0.6 mi
- 10/10Ralston Valley High SchoolGrades: 9-12Distance: 12.3 mi
Schools provided by the listing agent
- Elementary: Coal Creek Canyon
- Middle: Coal Creek Canyon
- High: Ralston Valley
- District: Jefferson County R-1
Source: REcolorado. This data may not be complete. We recommend contacting the local school district to confirm school assignments for this home.
Get a cash offer in 3 minutes
Find out how much your home could sell for in as little as 3 minutes with a no-obligation cash offer.
Estimated market value$705,000
Get a cash offer in 3 minutes
Find out how much your home could sell for in as little as 3 minutes with a no-obligation cash offer.
Estimated market value
$705,000


