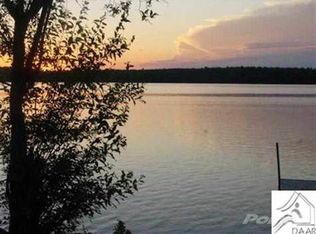Beautiful custom-built Ash Lake year-round home is a mix of full log and log siding. Vaulted and beamed ceilings, unfinished walk out basement, and plenty of privacy. 2 plus car detached garage with in-floor heat tubes installed waiting for the finishing touch. Home is listed as 2 bedroom, 3 bath but has plenty of room for the entire family with two lofts and unfinished walkout basement. Massive stone (wood burning) fireplace from floor to ceiling makes a statement in the living room. Relax on the lakeside deck and screen porch, make smores at the campfire or enjoy the day on the lake. Ash Lake is also close to Ash River, Lake Kabetogama, Voyageurs National Park, Pelican Lake and many other area lakes and ATV / snowmobile trails. Sale includes roll in dock and boat lift.
This property is off market, which means it's not currently listed for sale or rent on Zillow. This may be different from what's available on other websites or public sources.

