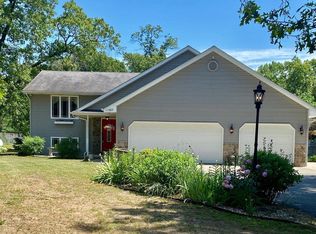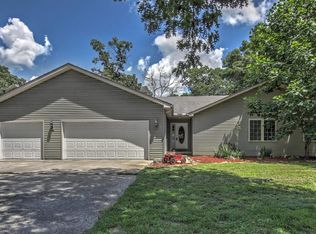Closed
$296,000
11577 Georgetown Dr, Demotte, IN 46310
3beds
1,300sqft
Single Family Residence
Built in 1994
0.5 Acres Lot
$304,300 Zestimate®
$228/sqft
$1,877 Estimated rent
Home value
$304,300
Estimated sales range
Not available
$1,877/mo
Zestimate® history
Loading...
Owner options
Explore your selling options
What's special
Welcome Home!!! This beautifully landscaped, 3 bed/2 bath updated ranch on nearly a half acre lot is perfectly situated in Kankakee Valley school district & close to I-65 for an easy commute! From the moment you drive up the updated concrete driveway, you see the pride of home ownership. A covered front porch welcomes you home & is a perfect space to relax & unwind. As you enter into your new home, you will find new hardwood floors throughout the open concept layout that flows directly into your diningroom, with sliding door access to the back yard oasis, & into the updated kitchen. Kitchen upgrades include undercabinet lighting, fresh new backsplash, stainless steel appliances, sink disposal, & granite countertops with space for peninsula seating. The split floor plan allows for a secluded primary bedroom & attached en suite bathroom with dual vanities. The other 2 bedrooms & bathroom are on the other end of the home. All bedroom closets in the home have upgraded closet systems for both hanging and folded storage solutions. Main floor Laundry (washer & dryer included) & Mudroom connect the home to the 2.5 car attached garage. The backyard is completely fenced, & features a poured patio, 6 person hot tub, pool, fire pit, garden, & a fantastic 12x12 storage shed also with a concrete base to store all your extras securely. The home is winter ready with a whole house Generac generator and a new roof (2023). Upgraded outdoor features include gutter guards, exterior lighting, pavers, gorgeous landscaping, & shed with electric service! Driveway was upgraded to accommodate parking for extra company, a boat, or an RV. This home is a must see! Low taxes of less than $700 a year make this home a solid value at $299,999.00!! Home qualifies for 0% down USDA, VA and 3.5% FHA funding for qualified buyers!
Zillow last checked: 8 hours ago
Listing updated: September 16, 2024 at 02:04pm
Listed by:
Michelle Osburn,
RE/MAX Executives 219-987-2230
Bought with:
Jessica Halliar, RB20001091
RE/MAX Executives
Source: NIRA,MLS#: 808659
Facts & features
Interior
Bedrooms & bathrooms
- Bedrooms: 3
- Bathrooms: 2
- Full bathrooms: 2
Primary bedroom
- Description: Primary En suite bath/ Dual vanity sinks
- Area: 168
- Dimensions: 14.0 x 12.0
Bedroom 2
- Area: 120
- Dimensions: 12.0 x 10.0
Bedroom 3
- Area: 120
- Dimensions: 12.0 x 10.0
Dining room
- Area: 110
- Dimensions: 11.0 x 10.0
Family room
- Area: 252
- Dimensions: 18.0 x 14.0
Kitchen
- Level: M
- Area: 110
- Dimensions: 11.0 x 10.0
Laundry
- Description: irregular
- Area: 112
- Dimensions: 16.0 x 7.0
Heating
- Natural Gas
Appliances
- Included: Dishwasher, Stainless Steel Appliance(s), Refrigerator, Microwave, Free-Standing Gas Oven, Dryer, Disposal
- Laundry: Main Level
Features
- Ceiling Fan(s), Open Floorplan, Granite Counters, Double Vanity, Country Kitchen
- Has basement: No
- Has fireplace: No
Interior area
- Total structure area: 1,300
- Total interior livable area: 1,300 sqft
- Finished area above ground: 1,300
Property
Parking
- Total spaces: 2.5
- Parking features: Concrete, Garage Faces Front, Garage Door Opener, Driveway
- Garage spaces: 2.5
- Has uncovered spaces: Yes
Features
- Levels: One
- Patio & porch: Covered, Front Porch
- Exterior features: Lighting, Rain Gutters
- Pool features: Above Ground
- Fencing: Back Yard,Fenced
- Has view: Yes
- View description: None
Lot
- Size: 0.50 Acres
- Dimensions: 100 x 200
- Features: Back Yard, Landscaped, Garden
Details
- Parcel number: 371206000001.051024
Construction
Type & style
- Home type: SingleFamily
- Architectural style: Ranch
- Property subtype: Single Family Residence
Condition
- Updated/Remodeled
- New construction: No
- Year built: 1994
Utilities & green energy
- Sewer: Septic Tank
- Water: Well
- Utilities for property: Natural Gas Available
Community & neighborhood
Location
- Region: Demotte
- Subdivision: Georgetown Estate
Other
Other facts
- Listing agreement: Exclusive Agency
- Listing terms: Cash,VA Loan,USDA Loan,FHA,Conventional
- Road surface type: Asphalt
Price history
| Date | Event | Price |
|---|---|---|
| 9/16/2024 | Sold | $296,000-1.3%$228/sqft |
Source: | ||
| 8/16/2024 | Listed for sale | $299,999+159.5%$231/sqft |
Source: | ||
| 3/4/2002 | Sold | $115,600$89/sqft |
Source: | ||
Public tax history
| Year | Property taxes | Tax assessment |
|---|---|---|
| 2024 | $662 +12.1% | $178,400 +8.4% |
| 2023 | $590 +2.4% | $164,500 +15.8% |
| 2022 | $576 -0.6% | $142,100 +5.1% |
Find assessor info on the county website
Neighborhood: Roselawn
Nearby schools
GreatSchools rating
- 7/10DeMotte Elementary SchoolGrades: PK-3Distance: 4.1 mi
- 5/10Kankakee Valley Middle SchoolGrades: 6-8Distance: 24.6 mi
- 8/10Kankakee Valley High SchoolGrades: 9-12Distance: 7.9 mi
Get a cash offer in 3 minutes
Find out how much your home could sell for in as little as 3 minutes with a no-obligation cash offer.
Estimated market value$304,300
Get a cash offer in 3 minutes
Find out how much your home could sell for in as little as 3 minutes with a no-obligation cash offer.
Estimated market value
$304,300

