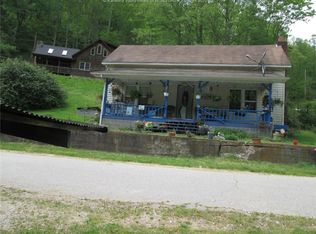Sold for $275,000
$275,000
11577 Frame Rd, Elkview, WV 25071
2beds
2,108sqft
Single Family Residence
Built in 1995
4.5 Acres Lot
$282,700 Zestimate®
$130/sqft
$1,571 Estimated rent
Home value
$282,700
$226,000 - $351,000
$1,571/mo
Zestimate® history
Loading...
Owner options
Explore your selling options
What's special
Your perfect weekend escape—one you’ll never want to leave! This stunning home is a must-see, offering an inviting atmosphere filled with natural light and thoughtful details. Cozy up by the fire and enjoy the charm and comfort of this exceptional property. Take note of the many extras, including both city and well water, a central vacuum system, tankless hot water heater, and an abundance of storage space in the unfinished basement. The oversized garage, complete with an upstairs level, provides endless possibilities for projects or additional storage. Nestled in a serene country setting just 20 minutes from Charleston, this home perfectly blends peaceful living with city convenience. Don’t miss your chance to experience all it has to offer—schedule your showing today!
Zillow last checked: 8 hours ago
Listing updated: May 10, 2025 at 05:35am
Listed by:
Kelly Rae Moles,
EXP REALTY, LLC 877-477-1901,
Rebecca Petry,
EXP REALTY, LLC
Bought with:
Amanda Duffy, 230302857
RE/MAX Clarity
Source: KVBR,MLS#: 276590 Originating MLS: Kanawha Valley Board of REALTORS
Originating MLS: Kanawha Valley Board of REALTORS
Facts & features
Interior
Bedrooms & bathrooms
- Bedrooms: 2
- Bathrooms: 3
- Full bathrooms: 2
- 1/2 bathrooms: 1
Primary bedroom
- Description: Primary Bedroom
- Level: Main
- Dimensions: 16.2x13
Bedroom 2
- Description: Bedroom 2
- Level: Upper
- Dimensions: 13.1x21.7
Dining room
- Description: Dining Room
- Level: Main
- Dimensions: 13x13
Kitchen
- Description: Kitchen
- Level: Main
- Dimensions: 13.7x13
Living room
- Description: Living Room
- Level: Main
- Dimensions: 19x23
Other
- Description: Other
- Level: Other
- Dimensions: 11.5x13.2
Utility room
- Description: Utility Room
- Level: Main
- Dimensions: 8.9x10
Heating
- Forced Air, Gas
Cooling
- Central Air
Appliances
- Included: Dishwasher, Gas Range, Microwave, Refrigerator
Features
- Separate/Formal Dining Room, Central Vacuum
- Flooring: Hardwood, Tile
- Windows: Wood Frames
- Basement: Partial,Sump Pump
- Number of fireplaces: 1
Interior area
- Total interior livable area: 2,108 sqft
Property
Parking
- Total spaces: 2
- Parking features: Detached, Garage, Two Car Garage
- Garage spaces: 2
Features
- Patio & porch: Porch
- Exterior features: Porch
- Waterfront features: Creek, Stream
Lot
- Size: 4.50 Acres
- Features: Wooded
Details
- Parcel number: 010001000500010000
Construction
Type & style
- Home type: SingleFamily
- Property subtype: Single Family Residence
Materials
- Drywall, Log
- Roof: Composition,Shingle
Condition
- Year built: 1995
Utilities & green energy
- Sewer: Septic Tank
- Water: Public
Community & neighborhood
Location
- Region: Elkview
- Subdivision: Na
Price history
| Date | Event | Price |
|---|---|---|
| 5/9/2025 | Sold | $275,000-5.2%$130/sqft |
Source: | ||
| 4/12/2025 | Pending sale | $290,000$138/sqft |
Source: | ||
| 2/2/2025 | Listed for sale | $290,000$138/sqft |
Source: | ||
| 1/20/2025 | Pending sale | $290,000$138/sqft |
Source: | ||
| 1/17/2025 | Price change | $290,000-10.8%$138/sqft |
Source: | ||
Public tax history
| Year | Property taxes | Tax assessment |
|---|---|---|
| 2025 | $1,463 -1.9% | $116,100 -1.9% |
| 2024 | $1,491 +5.7% | $118,320 +5.7% |
| 2023 | $1,410 | $111,960 -3.9% |
Find assessor info on the county website
Neighborhood: 25071
Nearby schools
GreatSchools rating
- 3/10Elk Elementary CenterGrades: PK-5Distance: 12.8 mi
- 5/10Elkview Middle SchoolGrades: 6-8Distance: 7.5 mi
- 6/10Herbert Hoover High SchoolGrades: 9-12Distance: 7.4 mi
Schools provided by the listing agent
- Elementary: Elk Center
- Middle: Elkview
- High: Herbert Hoover
Source: KVBR. This data may not be complete. We recommend contacting the local school district to confirm school assignments for this home.
Get pre-qualified for a loan
At Zillow Home Loans, we can pre-qualify you in as little as 5 minutes with no impact to your credit score.An equal housing lender. NMLS #10287.
