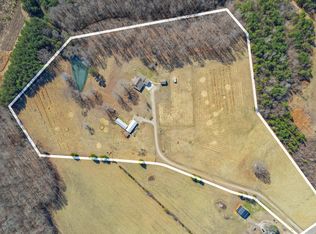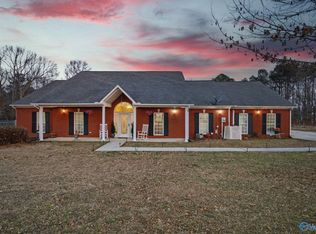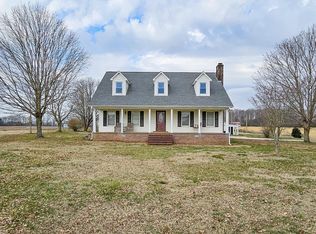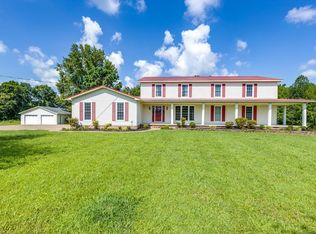11576 Little Coffman Rd, Lester, AL 35647
What's special
- 469 days |
- 931 |
- 55 |
Zillow last checked: 8 hours ago
Listing updated: February 04, 2026 at 11:39am
Tammy Pressnell 256-497-4612,
Century 21 J And L Realty
Facts & features
Interior
Bedrooms & bathrooms
- Bedrooms: 4
- Bathrooms: 3
- Full bathrooms: 1
- 3/4 bathrooms: 1
- 1/2 bathrooms: 1
Rooms
- Room types: Foyer, Master Bedroom, Living Room, Bedroom 2, Bedroom 3, Kitchen, Bedroom 4, Great Room, Bathroom 1, Bath:Master3/4
Primary bedroom
- Features: Ceiling Fan(s), Window Cov, Wood Floor
- Level: First
- Area: 208
- Dimensions: 16 x 13
Bedroom 2
- Features: Carpet
- Level: Second
- Area: 140
- Dimensions: 10 x 14
Bedroom 3
- Features: Carpet, Window Cov
- Level: Second
- Area: 195
- Dimensions: 13 x 15
Bedroom 4
- Features: Ceiling Fan(s), Carpet, Window Cov
- Level: Second
- Area: 247
- Dimensions: 13 x 19
Primary bathroom
- Features: Tile, Walk-In Closet(s)
- Level: First
- Area: 99
- Dimensions: 9 x 11
Great room
- Features: Ceiling Fan(s), Carpet, Window Cov
- Level: Second
- Area: 288
- Dimensions: 16 x 18
Kitchen
- Features: Eat-in Kitchen, Pantry, Tile
- Level: First
- Area: 312
- Dimensions: 24 x 13
Living room
- Features: Recessed Lighting, Window Cov, Wood Floor
- Level: First
- Area: 323
- Dimensions: 17 x 19
Heating
- Central 1, See Remarks
Cooling
- Central 1
Appliances
- Included: Range, Dishwasher, Refrigerator, Electric Water Heater
Features
- Windows: Storm Window(s)
- Basement: Crawl Space
- Fireplace features: See Remarks
Interior area
- Total interior livable area: 2,793 sqft
Video & virtual tour
Property
Parking
- Parking features: Garage-Two Car, Garage-Attached, Workshop in Garage, Garage Door Opener, Garage Faces Front, Circular Driveway, Driveway-Concrete
Features
- Levels: Two
- Stories: 2
- Patio & porch: Covered Porch, Deck, Front Porch
- Waterfront features: Lake/Pond
Lot
- Size: 40 Acres
- Features: No Deed Restrictions
- Residential vegetation: Wooded
Details
- Additional structures: Outbuilding
- Parcel number: 04 01 12 0 000 017.000
Construction
Type & style
- Home type: SingleFamily
- Architectural style: See Remarks
- Property subtype: Single Family Residence
Condition
- New construction: No
- Year built: 2001
Utilities & green energy
- Sewer: Septic Tank
- Water: Public
Community & HOA
Community
- Subdivision: Metes And Bounds
HOA
- Has HOA: No
Location
- Region: Lester
Financial & listing details
- Price per square foot: $251/sqft
- Tax assessed value: $520,700
- Annual tax amount: $645
- Date on market: 10/28/2024
(256) 497-4612
By pressing Contact Agent, you agree that the real estate professional identified above may call/text you about your search, which may involve use of automated means and pre-recorded/artificial voices. You don't need to consent as a condition of buying any property, goods, or services. Message/data rates may apply. You also agree to our Terms of Use. Zillow does not endorse any real estate professionals. We may share information about your recent and future site activity with your agent to help them understand what you're looking for in a home.
Estimated market value
Not available
Estimated sales range
Not available
Not available
Price history
Price history
| Date | Event | Price |
|---|---|---|
| 2/4/2026 | Price change | $699,900+47.4%$251/sqft |
Source: | ||
| 7/21/2025 | Price change | $474,900-36.7%$170/sqft |
Source: | ||
| 5/28/2025 | Price change | $749,900-6.1%$268/sqft |
Source: | ||
| 3/2/2025 | Price change | $799,000-1.7%$286/sqft |
Source: | ||
| 10/28/2024 | Listed for sale | $813,000$291/sqft |
Source: | ||
Public tax history
Public tax history
| Year | Property taxes | Tax assessment |
|---|---|---|
| 2024 | $645 -3.2% | $32,300 -2.8% |
| 2023 | $667 +8.1% | $33,220 +22% |
| 2022 | $617 +46.3% | $27,240 +19.6% |
Find assessor info on the county website
BuyAbility℠ payment
Climate risks
Neighborhood: 35647
Nearby schools
GreatSchools rating
- 6/10Owens Elementary SchoolGrades: PK-5Distance: 1.9 mi
- 8/10West Limestone High SchoolGrades: 6-12Distance: 2.3 mi
Schools provided by the listing agent
- Elementary: Sugar Creek Elementary
- Middle: West Limestone
- High: West Limestone
Source: ValleyMLS. This data may not be complete. We recommend contacting the local school district to confirm school assignments for this home.
- Loading




