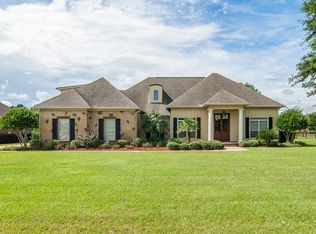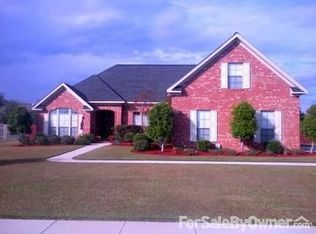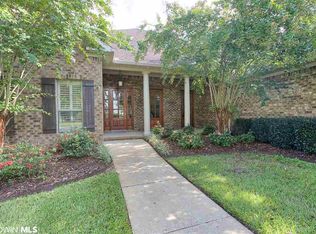Closed
$683,200
11576 Halcyon Loop, Daphne, AL 36526
4beds
3,582sqft
Residential
Built in 2005
0.63 Acres Lot
$747,400 Zestimate®
$191/sqft
$3,892 Estimated rent
Home value
$747,400
$710,000 - $792,000
$3,892/mo
Zestimate® history
Loading...
Owner options
Explore your selling options
What's special
Phenomenal attention to the luxury details in this completely remodeled home with in-ground pool. The home flows gently with open foyer, archways connect living and dining rooms. Living room open with stacked marble gas fireplace surround and hearth. Views of the pool. Kitchen with SS appliances, 5 burner gas cooktop, double oven, coffee/beverage area, large pantry, plus breakfast room looking out to the pool. Primary bedroom has large shower and separate jetted tub, with a HUGE walk-in closet. Centrally located laundry room with sink. Private ensuite off the kitchen makes a great office or guest room with separate entrance. Tri-split floorplan. Rec room upstairs has a bathroom with shower, could be a 5th bedroom. New LVP throughout. All new light fixtures and new recessed lighting with dimmers. New cabinet hardware, new sinks, new faucets and more. New Bronze Fortified roof 2021. New AC unit 2022, 2nd unit is 5 years old. Irrigation well system for yard and pool redone in 2022. New screen on back porch. Cabana. New pool pump 2021. New high powered DC fans on back porch. Built-in whole house generator hookup. Whole home and poolside surround sound system. Alarm system. Storm coverings. Come see this home today.
Zillow last checked: 8 hours ago
Listing updated: April 09, 2024 at 06:54pm
Listed by:
Tami Roberts 251-223-2921,
MyFavoriteAgent.com LLC
Bought with:
Cheryl Ritchie
RE/MAX of Orange Beach
Source: Baldwin Realtors,MLS#: 341416
Facts & features
Interior
Bedrooms & bathrooms
- Bedrooms: 4
- Bathrooms: 5
- Full bathrooms: 4
- 1/2 bathrooms: 1
- Main level bedrooms: 4
Primary bedroom
- Features: 1st Floor Primary, Walk-In Closet(s)
- Level: Main
- Area: 256.96
- Dimensions: 14.6 x 17.6
Bedroom 2
- Level: Main
- Area: 168
- Dimensions: 14 x 12
Bedroom 3
- Level: Main
- Area: 144
- Dimensions: 12 x 12
Bedroom 4
- Level: Main
- Area: 156.25
- Dimensions: 12.5 x 12.5
Primary bathroom
- Features: Double Vanity, Soaking Tub, Jetted Tub, Separate Shower, Private Water Closet
Dining room
- Features: Breakfast Room, Separate Dining Room
- Level: Main
- Area: 200
- Dimensions: 16 x 12.5
Kitchen
- Level: Main
- Area: 182
- Dimensions: 14 x 13
Living room
- Level: Main
- Area: 399
- Dimensions: 21 x 19
Heating
- Electric, Central
Cooling
- Electric, Zoned
Appliances
- Included: Dishwasher, Disposal, Double Oven, Dryer, Ice Maker, Microwave, Gas Range, Refrigerator, Refrigerator w/Ice Maker, Washer, Cooktop
- Laundry: Main Level, Inside
Features
- Entrance Foyer, Ceiling Fan(s), En-Suite, Split Bedroom Plan
- Flooring: Other
- Windows: Window Treatments
- Has basement: No
- Number of fireplaces: 1
- Fireplace features: Gas Log, Living Room
Interior area
- Total structure area: 3,582
- Total interior livable area: 3,582 sqft
Property
Parking
- Total spaces: 5
- Parking features: Attached, Garage, Side Entrance, Garage Door Opener
- Attached garage spaces: 3
Features
- Levels: One and One Half
- Stories: 1
- Patio & porch: Covered, Patio, Screened
- Exterior features: Irrigation Sprinkler, Termite Contract
- Has private pool: Yes
- Pool features: In Ground
- Has spa: Yes
- Fencing: Fenced
- Has view: Yes
- View description: Northern View
- Waterfront features: No Waterfront
Lot
- Size: 0.63 Acres
- Dimensions: 115' x 238.7'
- Features: Less than 1 acre, Level, Subdivided
Details
- Parcel number: 4307250000007.024
- Zoning description: Single Family Residence
Construction
Type & style
- Home type: SingleFamily
- Architectural style: Traditional
- Property subtype: Residential
Materials
- Brick
- Foundation: Slab
- Roof: See Remarks
Condition
- Resale
- New construction: No
- Year built: 2005
Utilities & green energy
- Sewer: Baldwin Co Sewer Service, Public Sewer
- Water: Public, Belforest Water
- Utilities for property: Underground Utilities, Riviera Utilities
Community & neighborhood
Security
- Security features: Smoke Detector(s), Security Lights, Security System
Community
- Community features: None
Location
- Region: Daphne
- Subdivision: Avalon
HOA & financial
HOA
- Has HOA: Yes
- HOA fee: $325 annually
- Services included: Association Management, Insurance, Maintenance Grounds, Taxes-Common Area
Other
Other facts
- Ownership: Whole/Full
Price history
| Date | Event | Price |
|---|---|---|
| 6/4/2025 | Listing removed | -- |
Source: Owner | ||
| 4/24/2023 | Sold | $683,200-2.3%$191/sqft |
Source: | ||
| 2/23/2023 | Pending sale | $699,000$195/sqft |
Source: | ||
| 2/4/2023 | Listed for sale | $699,000+47.2%$195/sqft |
Source: | ||
| 8/30/2019 | Sold | $475,000-3%$133/sqft |
Source: | ||
Public tax history
| Year | Property taxes | Tax assessment |
|---|---|---|
| 2025 | $1,620 -21% | $66,900 +1.1% |
| 2024 | $2,052 +11.8% | $66,180 +9.1% |
| 2023 | $1,835 | $60,640 +16% |
Find assessor info on the county website
Neighborhood: 36526
Nearby schools
GreatSchools rating
- 10/10Belforest Elementary SchoolGrades: PK-6Distance: 1.7 mi
- 5/10Daphne Middle SchoolGrades: 7-8Distance: 3.8 mi
- 10/10Daphne High SchoolGrades: 9-12Distance: 4.7 mi
Schools provided by the listing agent
- Elementary: Belforest Elementary School
- Middle: Daphne Middle
- High: Daphne High
Source: Baldwin Realtors. This data may not be complete. We recommend contacting the local school district to confirm school assignments for this home.

Get pre-qualified for a loan
At Zillow Home Loans, we can pre-qualify you in as little as 5 minutes with no impact to your credit score.An equal housing lender. NMLS #10287.
Sell for more on Zillow
Get a free Zillow Showcase℠ listing and you could sell for .
$747,400
2% more+ $14,948
With Zillow Showcase(estimated)
$762,348

