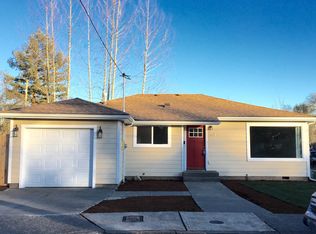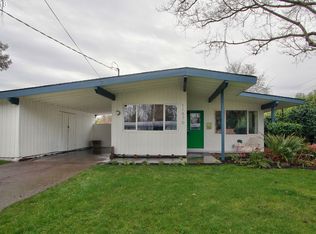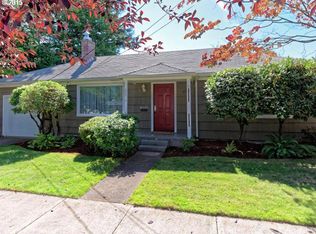Sold
$505,000
11575 SW 13th St, Beaverton, OR 97005
3beds
1,152sqft
Residential, Single Family Residence
Built in 1956
-- sqft lot
$501,100 Zestimate®
$438/sqft
$2,684 Estimated rent
Home value
$501,100
$476,000 - $526,000
$2,684/mo
Zestimate® history
Loading...
Owner options
Explore your selling options
What's special
Prime location in the heart of central Beaverton. Spacious open and bright one level floor plan with hardwoods throughout (no carpet). Enter into the cozy living room with a fireplace and wall of windows overlooking the beautiful front yard. Inviting eat-in kitchen has classic white cabinetry and plenty of storage space. Versatile bonus space off of the kitchen could be a home office. Private fenced backyard with a patio, raised garden beds and fruit trees is ideal for entertaining. New furnace in 2019 and A/C in 2022. Enjoy all that the vibrant central Beaverton neighborhood has to offer. Convenient location with close proximity to Downtown Beaverton for plenty of restaurants, food carts and farmers market.
Zillow last checked: 8 hours ago
Listing updated: June 10, 2024 at 08:23am
Listed by:
Tara Cowlthorp 503-913-0420,
Redfin
Bought with:
Chaley McVay, 201226220
Redfin
Source: RMLS (OR),MLS#: 24411733
Facts & features
Interior
Bedrooms & bathrooms
- Bedrooms: 3
- Bathrooms: 2
- Full bathrooms: 1
- Partial bathrooms: 1
- Main level bathrooms: 2
Primary bedroom
- Features: Ceiling Fan, Hardwood Floors, Closet
- Level: Main
Bedroom 2
- Features: Hardwood Floors, Closet
- Level: Main
Bedroom 3
- Features: Hardwood Floors, Closet
- Level: Main
Dining room
- Features: Hardwood Floors, Sliding Doors
- Level: Main
Kitchen
- Features: Builtin Refrigerator, Dishwasher, Free Standing Range
- Level: Main
Living room
- Features: Fireplace Insert, Hardwood Floors
- Level: Main
Heating
- Forced Air 90
Cooling
- Wall Unit(s)
Appliances
- Included: Dishwasher, Free-Standing Range, Free-Standing Refrigerator, Washer/Dryer, Built-In Refrigerator, Gas Water Heater
- Laundry: Laundry Room
Features
- Ceiling Fan(s), Closet
- Flooring: Hardwood, Vinyl
- Doors: Sliding Doors
- Windows: Double Pane Windows, Vinyl Frames
- Basement: Crawl Space
- Number of fireplaces: 1
- Fireplace features: Insert, Wood Burning
Interior area
- Total structure area: 1,152
- Total interior livable area: 1,152 sqft
Property
Parking
- Total spaces: 1
- Parking features: Driveway, On Street, Garage Door Opener, Attached
- Attached garage spaces: 1
- Has uncovered spaces: Yes
Accessibility
- Accessibility features: Garage On Main, Main Floor Bedroom Bath, Minimal Steps, One Level, Utility Room On Main, Accessibility
Features
- Levels: One
- Stories: 1
- Patio & porch: Patio
- Exterior features: Garden, Raised Beds, Yard
- Fencing: Fenced
Lot
- Features: Level, Private, SqFt 5000 to 6999
Details
- Parcel number: R122931
Construction
Type & style
- Home type: SingleFamily
- Architectural style: Ranch
- Property subtype: Residential, Single Family Residence
Materials
- Wood Siding
- Foundation: Concrete Perimeter
- Roof: Composition
Condition
- Resale
- New construction: No
- Year built: 1956
Utilities & green energy
- Gas: Gas
- Sewer: Public Sewer
- Water: Public
Community & neighborhood
Location
- Region: Beaverton
Other
Other facts
- Listing terms: Cash,Conventional,FHA,VA Loan
- Road surface type: Paved
Price history
| Date | Event | Price |
|---|---|---|
| 6/10/2024 | Sold | $505,000+4.1%$438/sqft |
Source: | ||
| 5/19/2024 | Pending sale | $485,000$421/sqft |
Source: | ||
| 5/17/2024 | Listed for sale | $485,000+137.7%$421/sqft |
Source: | ||
| 4/15/2010 | Sold | $204,000+30.8%$177/sqft |
Source: Public Record Report a problem | ||
| 6/11/2003 | Sold | $156,000+9.1%$135/sqft |
Source: Public Record Report a problem | ||
Public tax history
| Year | Property taxes | Tax assessment |
|---|---|---|
| 2025 | $4,386 +4.1% | $199,660 +3% |
| 2024 | $4,213 +5.9% | $193,850 +3% |
| 2023 | $3,977 +4.5% | $188,210 +3% |
Find assessor info on the county website
Neighborhood: Vose
Nearby schools
GreatSchools rating
- 4/10Vose Elementary SchoolGrades: PK-5Distance: 0.7 mi
- 4/10Whitford Middle SchoolGrades: 6-8Distance: 1.2 mi
- 7/10Beaverton High SchoolGrades: 9-12Distance: 0.9 mi
Schools provided by the listing agent
- Elementary: Vose
- Middle: Whitford
- High: Beaverton
Source: RMLS (OR). This data may not be complete. We recommend contacting the local school district to confirm school assignments for this home.
Get a cash offer in 3 minutes
Find out how much your home could sell for in as little as 3 minutes with a no-obligation cash offer.
Estimated market value$501,100
Get a cash offer in 3 minutes
Find out how much your home could sell for in as little as 3 minutes with a no-obligation cash offer.
Estimated market value
$501,100


