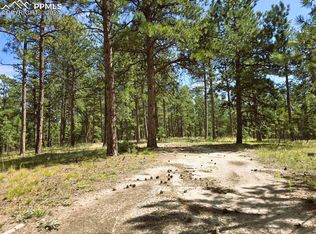Custom ranch on 8+ acre beautifully treed property *Amazing enclosed heated sun room across the back plus a 1,400+ square foot stamped concrete outdoor patio. *Huge covered front porch with a soothing water feature. Outdoor living at its best. *See thru the living & dining rooms to the back patio bringing the outside in. *Ultra gourmet kitchen w/ S/S appliances. 6 foot built-in refrigerator/freezer, 2 ovens, gas cook top, warming oven, hot water dispenser & beverage frig just to name a few.* see supp. remarks Wonderful kitchen has granite slab counter tops with custom cabinets and travertine tile floor. The granite island top is Huge! *42 inch tall cabinets with a triple cabinet pantry and pullouts. Many of the cabinets in the house have either under cabinet or rope lighting. *Main level has vaulted ceilings and hand carved plank style wood flooring. *Formal dining room and living room with custom built in cabinets. *The living room includes a fireplace with an entertainment center and stone accents *The whole house music system/Intercom is fed from the living room and remotely controls 11 sets of speakers inside and outside of the home *The main level master suite has a 3-sided fireplace between the bedroom and the bath. *The bath boasts 2 copper sinks, under cabinet lighting, rain head shower and custom closet. *Walks out to the patio and hot tub. *Basement is complete with a gorgeous wet bar, Theater system and wine room. *Custom Morton barn with tack room and bathroom, 2 current stalls/runs and room for 4 more. *Property is fully fenced and cross fenced. *This home is simply incredible and feel like it was just built. *Very well thought out and appointed. *A must see to truly experience the warm and welcome feel! Come see it today!
This property is off market, which means it's not currently listed for sale or rent on Zillow. This may be different from what's available on other websites or public sources.
