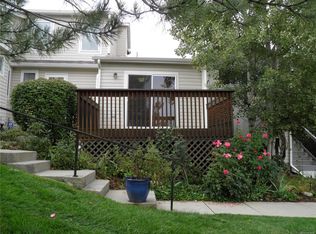Wonderfully updated townhome style condo located in the desirable The Ranch neighborhood. Featuring all new carpet and fresh interior paint this beautiful home is move-in ready. Enjoy a spacious open floor plan that includes a large family room with abundant natural light, vaulted ceiling and a cozy gas fireplace that flows into the dining room with sliding door access to a private deck. The updated kitchen features slab granite countertops, stainless steel appliances and breakfast bar. Unwind from a long day of work in the elegant master bedroom boasting soaring ceilings, his and her closetes and 5-piece en-suite bathroom. An additional bedroom and full bathroom complete the layout of this beautiful home. Great golf course community location that is also close to many parks, shopping dining and more.
This property is off market, which means it's not currently listed for sale or rent on Zillow. This may be different from what's available on other websites or public sources.
