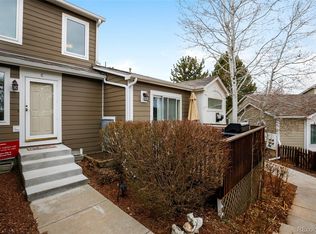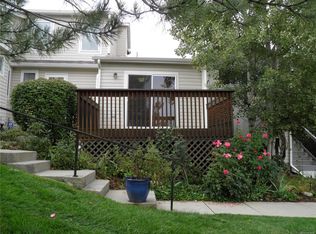This 1545 square foot condo home has 3 bedrooms and 3.5 bathrooms. This home is located at 11575 Decatur St #12B, Westminster, CO 80234.
This property is off market, which means it's not currently listed for sale or rent on Zillow. This may be different from what's available on other websites or public sources.

