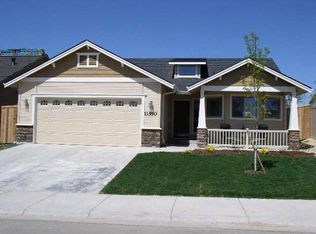Super charming single level house...ready for a quick move in! Gorgeous floors in the great room and kitchen area ...this space is perfect for entertaining! Fully fenced backyard with mature landscaping and irrigation.
This property is off market, which means it's not currently listed for sale or rent on Zillow. This may be different from what's available on other websites or public sources.

