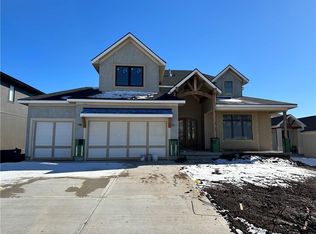Sold
Price Unknown
11573 S Mize Rd, Olathe, KS 66061
4beds
2,790sqft
Single Family Residence
Built in 2022
9,823 Square Feet Lot
$794,800 Zestimate®
$--/sqft
$3,288 Estimated rent
Home value
$794,800
$739,000 - $850,000
$3,288/mo
Zestimate® history
Loading...
Owner options
Explore your selling options
What's special
Why choose new construction when you can own this like-new, upgraded home on a private, tree-lined cul-de-sac in sought-after Cedar Creek? Meticulously maintained and thoughtfully designed, this home offers high-end finishes, scenic views, and a spacious, open layout ideal for everyday living and entertaining. Enjoy wide-plank hardwood floors, quartz countertops, soft-close cabinetry, and a chef’s kitchen with a gas range. Thanks to a premium truss system, the open-concept floor plan feels expansive and uninterrupted. The main-level primary suite is a luxurious retreat with a spa-like bath featuring a freestanding tub, dual shower heads, and a tankless water heater for endless hot water.
The finished walkout lower level adds generous living space with a large rec room, two bedrooms, a full bath, and a flexible bonus room—perfect for a home office or gym. A rare suspended garage with epoxy floors and double exterior doors offers the perfect spot for a workshop or hobby space. Car enthusiasts will love the finished garage with two EV chargers, a utility sink, and an oversized third-car door, plus a full-length driveway for extra parking.
Relax on the covered deck, surrounded by mature trees and morning sun—offering the kind of privacy few new builds provide. All this, plus access to Cedar Creek’s resort-style amenities: pools, a 65-acre lake, tennis and pickleball courts, miles of trails, and more. Luxury, privacy, and a move-in ready lifestyle—all in one exceptional home.
Zillow last checked: 8 hours ago
Listing updated: August 22, 2025 at 10:48am
Listing Provided by:
Aaron Donner 913-526-8626,
Keller Williams Realty Partners Inc.
Bought with:
Maribeth Hagen, SP00233628
EXP Realty LLC
Source: Heartland MLS as distributed by MLS GRID,MLS#: 2564018
Facts & features
Interior
Bedrooms & bathrooms
- Bedrooms: 4
- Bathrooms: 3
- Full bathrooms: 3
Primary bedroom
- Features: All Carpet, Ceiling Fan(s)
- Level: Main
Bedroom 1
- Features: All Carpet, Ceiling Fan(s), Walk-In Closet(s)
- Level: Main
Bedroom 3
- Features: All Carpet, Ceiling Fan(s)
- Level: Basement
Bedroom 4
- Features: All Carpet, Ceiling Fan(s), Walk-In Closet(s)
- Level: Basement
Primary bathroom
- Features: Double Vanity, Quartz Counter, Separate Shower And Tub, Walk-In Closet(s)
- Level: Main
Bathroom 1
- Features: Ceramic Tiles, Quartz Counter, Shower Only
- Level: Main
Bathroom 3
- Features: Luxury Vinyl, Quartz Counter, Shower Only
- Level: Basement
Bonus room
- Features: Luxury Vinyl
- Level: Basement
Breakfast room
- Level: Main
Family room
- Features: Ceiling Fan(s), Fireplace
- Level: Main
Kitchen
- Features: Pantry, Quartz Counter
- Level: Main
Recreation room
- Features: Luxury Vinyl, Quartz Counter, Wet Bar
- Level: Basement
Utility room
- Features: Ceramic Tiles
- Level: Main
Heating
- Forced Air
Cooling
- Electric
Appliances
- Included: Cooktop, Dishwasher, Disposal, Microwave, Gas Range, Stainless Steel Appliance(s)
- Laundry: Laundry Room, Main Level
Features
- Ceiling Fan(s), Kitchen Island, Pantry, Walk-In Closet(s), Wet Bar
- Flooring: Carpet, Ceramic Tile, Luxury Vinyl, Wood
- Basement: Basement BR,Finished,Walk-Out Access
- Number of fireplaces: 1
- Fireplace features: Family Room, Gas
Interior area
- Total structure area: 2,790
- Total interior livable area: 2,790 sqft
- Finished area above ground: 1,733
- Finished area below ground: 1,057
Property
Parking
- Total spaces: 3
- Parking features: Attached, Garage Faces Front
- Attached garage spaces: 3
Features
- Patio & porch: Covered
- Fencing: Metal
Lot
- Size: 9,823 sqft
- Features: City Limits, City Lot, Cul-De-Sac
Details
- Parcel number: DP760500000170
- Other equipment: Back Flow Device
Construction
Type & style
- Home type: SingleFamily
- Architectural style: Traditional
- Property subtype: Single Family Residence
Materials
- Stone Trim, Stucco, Wood Siding
- Roof: Composition
Condition
- Year built: 2022
Utilities & green energy
- Sewer: Public Sewer
- Water: Public
Community & neighborhood
Location
- Region: Olathe
- Subdivision: Cedar Creek - Valley Ridge
HOA & financial
HOA
- Has HOA: Yes
- HOA fee: $1,888 annually
- Amenities included: Clubhouse, Exercise Room, Pickleball Court(s), Play Area, Pool, Tennis Court(s), Trail(s)
- Association name: Cedar Creek
Other
Other facts
- Listing terms: Cash,Conventional,VA Loan
- Ownership: Corporate Relo
Price history
| Date | Event | Price |
|---|---|---|
| 8/21/2025 | Sold | -- |
Source: | ||
| 7/24/2025 | Pending sale | $779,900$280/sqft |
Source: | ||
| 7/18/2025 | Price change | $779,900-2.5%$280/sqft |
Source: | ||
| 6/4/2025 | Price change | $799,950-1.8%$287/sqft |
Source: | ||
| 5/16/2025 | Listed for sale | $815,000+20%$292/sqft |
Source: | ||
Public tax history
| Year | Property taxes | Tax assessment |
|---|---|---|
| 2024 | $10,797 +25.7% | $89,528 +20.6% |
| 2023 | $8,590 +282.6% | $74,232 +308.9% |
| 2022 | $2,245 | $18,155 +70.6% |
Find assessor info on the county website
Neighborhood: Cedar Creek
Nearby schools
GreatSchools rating
- 7/10Cedar Creek Elementary SchoolGrades: PK-5Distance: 0.6 mi
- 6/10Mission Trail Middle SchoolGrades: 6-8Distance: 1.7 mi
- 9/10Olathe West High SchoolGrades: 9-12Distance: 2.7 mi
Schools provided by the listing agent
- Elementary: Cedar Creek
- Middle: Mission Trail
- High: Olathe West
Source: Heartland MLS as distributed by MLS GRID. This data may not be complete. We recommend contacting the local school district to confirm school assignments for this home.
Get a cash offer in 3 minutes
Find out how much your home could sell for in as little as 3 minutes with a no-obligation cash offer.
Estimated market value
$794,800
Get a cash offer in 3 minutes
Find out how much your home could sell for in as little as 3 minutes with a no-obligation cash offer.
Estimated market value
$794,800
