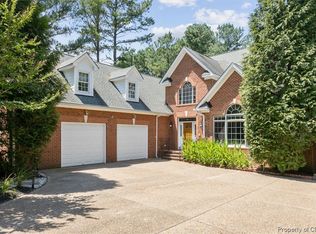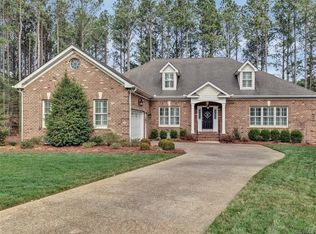Sold
$629,000
11572 Winding River Rd, Providence Forge, VA 23140
4beds
2,975sqft
Single Family Residence
Built in 2023
0.36 Acres Lot
$637,700 Zestimate®
$211/sqft
$3,464 Estimated rent
Home value
$637,700
Estimated sales range
Not available
$3,464/mo
Zestimate® history
Loading...
Owner options
Explore your selling options
What's special
11572 Winding River Road, Providence Forge offers the perfect blend of comfort, style, and functionality. From the moment you step inside, you’ll appreciate the thoughtful layout, natural light, & quality finishes that make everyday living feel just a bit more special. The spacious kitchen opens to generous living and dining areas—ideal for gathering with friends or enjoying a quiet evening at home. The primary suite provides a relaxing retreat, complete with a well-appointed bath and ample closet space. Additional bedrooms and flexible spaces offer plenty of room for guests, hobbies, or working from home. Step outside and you’ll find a backyard that’s ready for whatever you have in mind—morning coffee on the patio, weekend barbecues, or simply enjoying the peaceful surroundings. Located just minutes from I-64, this home offers easy access to both Richmond & Williamsburg, while giving you full access to Brickshire’s exceptional amenities golf, pools, walking trails, clubhouse, & more.
Zillow last checked: 8 hours ago
Listing updated: August 18, 2025 at 03:56am
Listed by:
Cheri Mulhare,
BHHS RW Towne Realty 757-220-9500
Bought with:
Elizabeth Wallace
Own Real Estate LLC
Source: REIN Inc.,MLS#: 10579098
Facts & features
Interior
Bedrooms & bathrooms
- Bedrooms: 4
- Bathrooms: 3
- Full bathrooms: 3
Primary bedroom
- Level: Second
Bedroom
- Level: First
Full bathroom
- Level: First
Kitchen
- Level: First
Heating
- Heat Pump, Zoned
Cooling
- Heat Pump
Appliances
- Included: Dishwasher, Disposal, Microwave, Electric Range, Refrigerator, Electric Water Heater
- Laundry: Dryer Hookup, Washer Hookup
Features
- Primary Sink-Double, Walk-In Closet(s), Ceiling Fan(s), Pantry
- Flooring: Carpet, Laminate/LVP
- Windows: Window Treatments
- Basement: Crawl Space
- Attic: Pull Down Stairs
- Number of fireplaces: 1
- Fireplace features: Propane
Interior area
- Total interior livable area: 2,975 sqft
Property
Parking
- Total spaces: 2
- Parking features: Garage Att 2 Car, Driveway, Garage Door Opener
- Attached garage spaces: 2
- Has uncovered spaces: Yes
Features
- Levels: Two
- Stories: 2
- Pool features: None, Association
- Fencing: None
- Has view: Yes
- View description: Trees/Woods
- Waterfront features: Pond
Lot
- Size: 0.36 Acres
Details
- Parcel number: 33B131BL21
Construction
Type & style
- Home type: SingleFamily
- Architectural style: Colonial,Transitional
- Property subtype: Single Family Residence
Materials
- Other
- Roof: Asphalt Shingle,Composition
Condition
- New construction: No
- Year built: 2023
Utilities & green energy
- Sewer: City/County
- Water: City/County
Community & neighborhood
Location
- Region: Providence Forge
- Subdivision: Brickshire
HOA & financial
HOA
- Has HOA: Yes
- HOA fee: $90 monthly
- Amenities included: Clubhouse, Golf Course, Playground, Pool
Other
Other facts
- Listing terms: Relocation Property
Price history
Price history is unavailable.
Public tax history
| Year | Property taxes | Tax assessment |
|---|---|---|
| 2024 | $3,151 +632.6% | $534,100 +7.5% |
| 2023 | $430 | $496,900 +674% |
| 2022 | $430 +72.9% | $64,200 +103.8% |
Find assessor info on the county website
Neighborhood: 23140
Nearby schools
GreatSchools rating
- 8/10New Kent Elementary SchoolGrades: PK-5Distance: 3.4 mi
- 5/10New Kent Middle SchoolGrades: 6-8Distance: 3.3 mi
- 6/10New Kent High SchoolGrades: 9-12Distance: 3.1 mi
Schools provided by the listing agent
- Elementary: New Kent Elementary
- Middle: New Kent Middle
- High: New Kent
Source: REIN Inc.. This data may not be complete. We recommend contacting the local school district to confirm school assignments for this home.
Get a cash offer in 3 minutes
Find out how much your home could sell for in as little as 3 minutes with a no-obligation cash offer.
Estimated market value
$637,700

