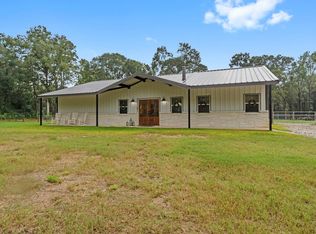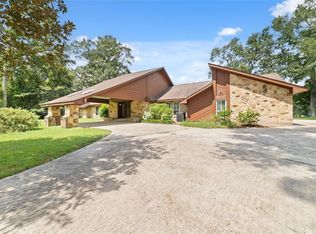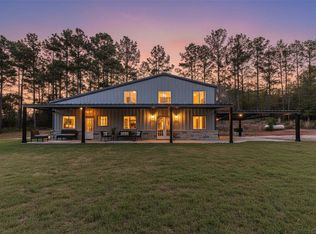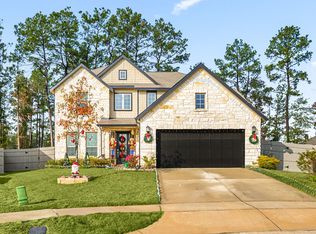Welcome to an exquisite one-story contemporary Home nestled in wooded nature setting on 1.83 acres in unrestricted area of Conroe! Beautifully designed residence boasts soaring ceilings & stunning oversized front door & windows that offer an air of elegance & spaciousness. Open concept kitchen serves as the heart of the home, perfect for entertaining, has a secret hidden entry to walk-in pantry! This 3 beds/3 & 1/2 bath floor plan has impressive primary bedroom with accordion style doors! Other bedrooms have on-suite bathroom each! Game room area, dedicated Office leave you feeling you are outdoors surrounded by mature trees, huge living room area with oversized windows provides a haven for relaxation or entertainment. Let's not forget large backyard with built-in grille area that beckons for gatherings, playtime and relaxation. This home's combination of thoughtful design, versatile living spaces, calm nature surroundings make it ideal to create cherished memories. This is a must see!
New construction
$605,000
11571 Robin Ln, Conroe, TX 77303
3beds
2,771sqft
Est.:
Single Family Residence
Built in 2025
1.83 Acres Lot
$-- Zestimate®
$218/sqft
$-- HOA
What's special
- 186 days |
- 614 |
- 56 |
Zillow last checked: 8 hours ago
Listing updated: September 20, 2025 at 04:03am
Listed by:
Mila Johnson TREC #0675467 713-705-3156,
Century 21 Realty Partners
Source: HAR,MLS#: 82638869
Tour with a local agent
Facts & features
Interior
Bedrooms & bathrooms
- Bedrooms: 3
- Bathrooms: 4
- Full bathrooms: 3
- 1/2 bathrooms: 1
Rooms
- Room types: Game Room
Primary bathroom
- Features: Half Bath, Primary Bath: Double Sinks, Primary Bath: Separate Shower, Primary Bath: Soaking Tub, Secondary Bath(s): Separate Shower, Secondary Bath(s): Tub/Shower Combo
Kitchen
- Features: Kitchen Island, Kitchen open to Family Room, Pantry, Walk-in Pantry
Heating
- Electric
Cooling
- Ceiling Fan(s), Electric
Appliances
- Included: Water Heater, Dryer, Refrigerator, Washer, Oven, Microwave, Electric Cooktop, Dishwasher
- Laundry: Electric Dryer Hookup, Washer Hookup
Features
- High Ceilings, All Bedrooms Down, En-Suite Bath, Walk-In Closet(s)
- Flooring: Laminate
- Has fireplace: No
Interior area
- Total structure area: 2,771
- Total interior livable area: 2,771 sqft
Property
Parking
- Parking features: Driveway Gate
Features
- Stories: 1
- Patio & porch: Covered, Patio/Deck
- Exterior features: Back Green Space, Outdoor Kitchen
- Fencing: Back Yard
Lot
- Size: 1.83 Acres
- Features: Back Yard, Cleared, Wooded, 1 Up to 2 Acres
Details
- Parcel number: 07540000133
Construction
Type & style
- Home type: SingleFamily
- Architectural style: Contemporary
- Property subtype: Single Family Residence
Materials
- Cement Siding, Wood Siding
- Foundation: Slab
- Roof: Other
Condition
- New construction: Yes
- Year built: 2025
Details
- Builder name: Private Builder
Utilities & green energy
- Sewer: Septic Tank
- Water: Public
Green energy
- Energy efficient items: Attic Vents, Thermostat
Community & HOA
Community
- Subdivision: W P Outlaw Surv Abs # 754
Location
- Region: Conroe
Financial & listing details
- Price per square foot: $218/sqft
- Annual tax amount: $1,451
- Date on market: 6/16/2025
- Listing terms: Cash,Conventional,FHA,Investor,VA Loan
Estimated market value
Not available
Estimated sales range
Not available
$1,164/mo
Price history
Price history
| Date | Event | Price |
|---|---|---|
| 7/3/2025 | Listed for rent | $4,500$2/sqft |
Source: | ||
| 7/1/2025 | Price change | $605,000-1.5%$218/sqft |
Source: | ||
| 5/7/2025 | Price change | $614,000-1%$222/sqft |
Source: | ||
| 4/17/2025 | Listed for sale | $620,000+474.1%$224/sqft |
Source: | ||
| 5/15/2024 | Sold | -- |
Source: Agent Provided Report a problem | ||
Public tax history
Public tax history
Tax history is unavailable.BuyAbility℠ payment
Est. payment
$3,826/mo
Principal & interest
$2853
Property taxes
$761
Home insurance
$212
Climate risks
Neighborhood: 77303
Nearby schools
GreatSchools rating
- 5/10Bozman Intermediate SchoolGrades: 5-6Distance: 2.1 mi
- 5/10Donald J Stockton Junior High SchoolGrades: 7-8Distance: 3.9 mi
- 5/10Conroe High SchoolGrades: 9-12Distance: 5.7 mi
Schools provided by the listing agent
- Elementary: Bartlett Elementary (Conroe)
- Middle: Stockton Junior High School
- High: Conroe High School
Source: HAR. This data may not be complete. We recommend contacting the local school district to confirm school assignments for this home.
- Loading
- Loading



