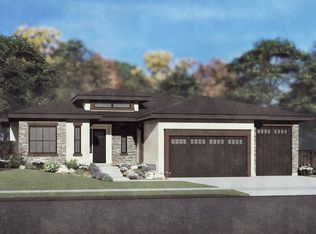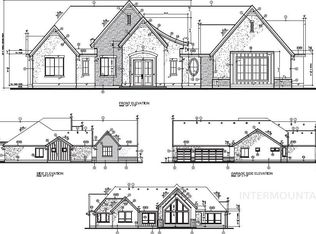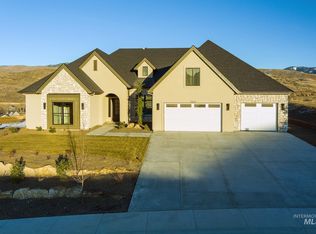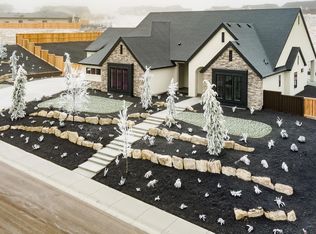Sold
Price Unknown
11570 Elk Ridge Way, Boise, ID 83714
4beds
4baths
3,348sqft
Single Family Residence
Built in 2023
0.44 Acres Lot
$1,747,700 Zestimate®
$--/sqft
$4,852 Estimated rent
Home value
$1,747,700
$1.63M - $1.87M
$4,852/mo
Zestimate® history
Loading...
Owner options
Explore your selling options
What's special
Quiet luxury with extraordinary, elevated views of Boise’s rolling foothills. This stunning Highlands at Cartwright Ranch home pairs modern elegance with a serene natural backdrop, where sweeping vistas are visible from nearly every sophisticated space. Dramatic cathedral ceilings, floor-to-ceiling windows & light oak engineered hardwoods welcome you inwards towards refined living. The gourmet kitchen features custom cabinetry, crisp quartz countertops, Thermador smart appliance suite, butler’s area & walk-in pantry. The great room centers on a sleek gas fireplace, while a sunlit den is perfect for office or media room. The primary suite offers inspiring views & spa-like bath with heated floors, soaking tub & walk-in shower with dual heads. Split floor plan with secondary suites provides privacy. A covered patio with peaked roofline & built-in fire feature is perfectly positioned to overlook the unobstructed landscape. Steps from trails, community pool & clubhouse, parks, & cafés. 15 minutes to the North End.
Zillow last checked: 8 hours ago
Listing updated: September 23, 2025 at 06:12pm
Listed by:
Lysi Bishop 208-870-8292,
Keller Williams Realty Boise
Bought with:
Annie Chalfant
Group One Sotheby's Int'l Realty
Source: IMLS,MLS#: 98958422
Facts & features
Interior
Bedrooms & bathrooms
- Bedrooms: 4
- Bathrooms: 4
- Main level bathrooms: 3
- Main level bedrooms: 4
Primary bedroom
- Level: Main
- Area: 238
- Dimensions: 17 x 14
Bedroom 2
- Level: Main
- Area: 165
- Dimensions: 15 x 11
Bedroom 3
- Level: Main
- Area: 180
- Dimensions: 15 x 12
Bedroom 4
- Level: Main
- Area: 204
- Dimensions: 12 x 17
Kitchen
- Level: Main
- Area: 247
- Dimensions: 13 x 19
Living room
- Level: Main
- Area: 238
- Dimensions: 17 x 14
Heating
- Forced Air
Cooling
- Central Air
Appliances
- Included: Gas Water Heater, Dishwasher, Disposal, Microwave, Oven/Range Built-In, Refrigerator, Gas Range
Features
- Bath-Master, Bed-Master Main Level, Formal Dining, Double Vanity, Walk-In Closet(s), Breakfast Bar, Pantry, Quartz Counters, Number of Baths Main Level: 3
- Flooring: Tile, Carpet, Engineered Wood Floors
- Has basement: No
- Number of fireplaces: 1
- Fireplace features: One
Interior area
- Total structure area: 3,348
- Total interior livable area: 3,348 sqft
- Finished area above ground: 3,348
- Finished area below ground: 0
Property
Parking
- Total spaces: 4
- Parking features: Attached
- Attached garage spaces: 4
Features
- Levels: One
- Patio & porch: Covered Patio/Deck
Lot
- Size: 0.44 Acres
- Features: 10000 SF - .49 AC, Garden, Auto Sprinkler System, Drip Sprinkler System, Full Sprinkler System
Details
- Parcel number: R6042301020
Construction
Type & style
- Home type: SingleFamily
- Property subtype: Single Family Residence
Materials
- Frame
- Roof: Metal,Architectural Style
Condition
- Year built: 2023
Details
- Builder name: James Clyde Homes
Utilities & green energy
- Water: Public
- Utilities for property: Sewer Connected
Community & neighborhood
Location
- Region: Boise
- Subdivision: Cartwright Ranch
HOA & financial
HOA
- Has HOA: Yes
- HOA fee: $280 quarterly
Other
Other facts
- Listing terms: Cash,Conventional
- Ownership: Fee Simple
Price history
Price history is unavailable.
Public tax history
| Year | Property taxes | Tax assessment |
|---|---|---|
| 2025 | $8,486 +385.4% | $1,325,600 -1.1% |
| 2024 | $1,748 +299.2% | $1,340,500 +1767% |
| 2023 | $438 | $71,800 +12.5% |
Find assessor info on the county website
Neighborhood: 83714
Nearby schools
GreatSchools rating
- 8/10Hidden Springs Elementary SchoolGrades: PK-6Distance: 1.3 mi
- 5/10Hillside Junior High SchoolGrades: 7-9Distance: 3.8 mi
- 8/10Boise Senior High SchoolGrades: 9-12Distance: 6.4 mi
Schools provided by the listing agent
- Elementary: Hidden Springs
- Middle: Hillside
- High: Boise
- District: Boise School District #1
Source: IMLS. This data may not be complete. We recommend contacting the local school district to confirm school assignments for this home.



