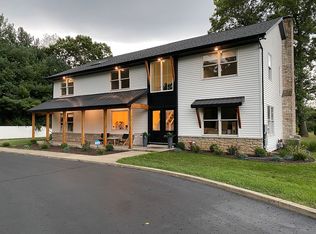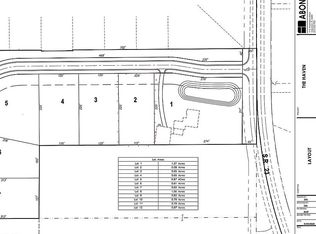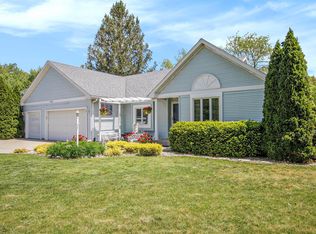Fully remodeled home for sale, located in The Haven Estates seated on over an acre! This home features a 1.27ac lot, five bedrooms, and five total baths (4 full 1 half). As you pull in the driveway you are greeted by the privacy of this lot and stunning appearance this home has to offer. Once inside you are embraced by the wonderful natural light. Off of the entry is the office to the right and dining area to the left divided by the iron rail staircase. Stunning great room with floor to ceiling brick fireplace. Open flow into the new kitchen with quartz countertops, custom cabinetry, and stainless steel appliances. New wide plank hardwood floors throughout much of the main level. Peaceful sunroom off the kitchen overlooking the large backyard. 1st floor bedroom suite with full bathroom. 1st floor laundry room. Vaulted ceiling master suite upstairs along with 3 other bedrooms. Master bath features 2 vanities and large walk in tile shower. Finished basement with game room, beverage center, rec room, & huge storage area. Irrigation system. All new siding and front patio. Three car attached garage. *Possibility to have 2nd driveway put in to connect to subdivision. Now is your chance to snatch up with one of a kind custom home.
This property is off market, which means it's not currently listed for sale or rent on Zillow. This may be different from what's available on other websites or public sources.


