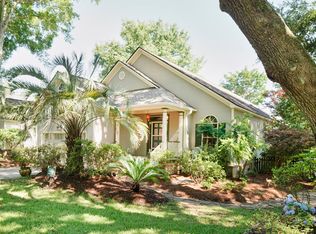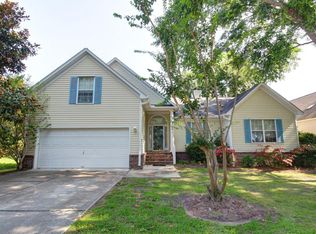Welcome home to 1157 Tidal View Lane, an incredible home with all the features you've been searching for. Open, spacious, and with a wide view of the lake in the highly sought after neighborhood of Bayview Farms. Step inside the foyer and enter this bright sun filled home with gleaming hardwood floors, separate dining room with palladium window and plantation shutters. You'll notice the family room featuring a fireplace and vaulted ceilings opens up into the sunroom with ceramic tile floors and stunning views of the lake. Step out just a little further and enjoy watching the birds and otters play while you relax on your deck or enjoy the lake views from the eat in kitchen with granite tiled countertops, plenty of cabinet space and stainless steel appliances,and the refrigerator conveys! This home features 3 bedrooms on the main floor. A bonus room over the garage, currently used as a home office, would easily convert to a generously sized 4th bedroom. Wake up to serene lake views from the master suite which features an expansive walk-in closet and a spa-like private master bathroom. With a gorgeous warm granite counter topping the double vanity and an enormous all tile custom shower with frameless glass enclosure and rainhead showerhead, it is your own personal retreat. Other features include a two car garage and lawn irrigation system. Neighborhood amenities include pools and a playground.**Chandelier in dining room does not convey , seller will replace with like item. Stained Glass in dining room does not convey**
This property is off market, which means it's not currently listed for sale or rent on Zillow. This may be different from what's available on other websites or public sources.

