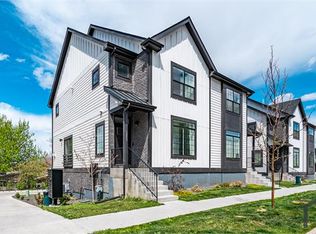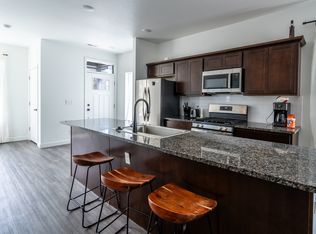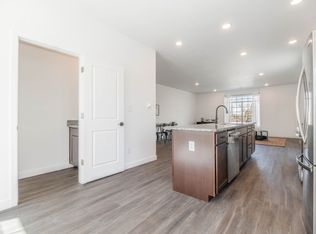3 bedroom 2 full bath. Huge master bedroom with large master bath, shower, jacuzzi tub, dual sinks and walk in closet. Family room with mini bar, dining room, kitchen and balcony. Unfinished basement mirrors upstairs living area with 12 foot ceilings. You can finish off the basement and double your square footage.
This property is off market, which means it's not currently listed for sale or rent on Zillow. This may be different from what's available on other websites or public sources.


