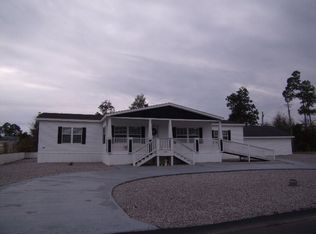Closed
Zestimate®
$215,000
1157 Ridgewood Dr, Lillian, AL 36549
3beds
1,568sqft
Mobile Home, Residential
Built in 2021
7,535.88 Square Feet Lot
$215,000 Zestimate®
$137/sqft
$1,820 Estimated rent
Home value
$215,000
$204,000 - $226,000
$1,820/mo
Zestimate® history
Loading...
Owner options
Explore your selling options
What's special
This charming 3-bedroom, 2-bathroom home (2021) is nestled in the heart of the Spanish Cove community on the shores of Perdido Bay. Located just 5 minutes from the Lillian boat launch and a short 15-minute drive to the Gulf. Don't miss out on the opportunity to be part of this golf cart-friendly neighborhood. Home Highlights: crown molding and rustic wood beam accents to the stylish trey ceilings and vinyl wood plank flooring. Chef’s Kitchen to whip up your favorite meals in a spacious kitchen featuring a generous island, a charming farmhouse sink, white shaker style cabinets, stainless-steel appliances, and comfortable-height countertops. All major appliances are included. Primary bedroom suite offers a double-sink vanity, an oversized tiled walk-in shower, and plenty of storage. The split floor plan ensures privacy, with each bedroom offering its own spacious walk-in closet! EcoBee Wi-Fi Enabled Thermostat with App Control. Composite deck patio. Utilize the impressive 15x36 insulated OUTDOOR SHED, complete with electricity, a roll-up door, and a convenient ramp—perfect for hobbies or extra storage. A spacious concrete driveway provides ample space for up to 4-5 vehicles. Life in Spanish Cove: As a resident of Spanish Cove, you'll enjoy a vibrant community atmosphere with an array of amenities at an affordable POA fee of $227/quarterly, which includes trash pick-up and 24-hour security. Year-round junior Olympic-sized swimming pool, aquatic classes, and tennis and pickleball courts. Cast a line from the 500-foot pier, relax on the private beach, or explore scenic nature trails. Participate in community activities like bingo, gardening groups—there's always something happening! Buyer to verify all information during due diligence.
Zillow last checked: 8 hours ago
Listing updated: October 30, 2025 at 01:56pm
Listed by:
Andrea Torbert 251-747-7196,
Coldwell Banker Coastal Realty
Bought with:
Andrea Torbert
Coldwell Banker Coastal Realty
Source: Baldwin Realtors,MLS#: 379929
Facts & features
Interior
Bedrooms & bathrooms
- Bedrooms: 3
- Bathrooms: 2
- Full bathrooms: 2
- Main level bedrooms: 3
Primary bedroom
- Features: Walk-In Closet(s)
- Level: Main
- Area: 180
- Dimensions: 15 x 12
Bedroom 2
- Level: Main
- Area: 132
- Dimensions: 12 x 11
Bedroom 3
- Level: Main
- Area: 132
- Dimensions: 12 x 11
Primary bathroom
- Features: Double Vanity, Shower Only
Dining room
- Features: Lvg/Dng/Ktchn Combo
Kitchen
- Level: Main
- Area: 144
- Dimensions: 12 x 12
Heating
- Electric, Central
Cooling
- Electric, Ceiling Fan(s)
Appliances
- Included: Dishwasher, Dryer, Microwave, Other, Electric Range, Refrigerator w/Ice Maker, Washer, Electric Water Heater
- Laundry: Main Level, Common Area
Features
- Ceiling Fan(s), Split Bedroom Plan, Storage
- Flooring: Vinyl
- Doors: Storm Door(s)
- Windows: Double Pane Windows
- Has basement: No
- Has fireplace: No
- Fireplace features: None
Interior area
- Total structure area: 1,568
- Total interior livable area: 1,568 sqft
Property
Parking
- Total spaces: 5
- Parking features: See Remarks
Features
- Levels: One
- Stories: 1
- Patio & porch: Front Porch
- Exterior features: Storage
- Pool features: Community, Association
- Has view: Yes
- View description: None
- Waterfront features: Bay Access (<=1/4 Mi), Deeded Access
Lot
- Size: 7,535 sqft
- Dimensions: 62.5' x 120.5'
- Features: Less than 1 acre, Interior Lot, Level, Subdivided
Details
- Additional structures: Storage
- Parcel number: 5208334002062.000
Construction
Type & style
- Home type: MobileManufactured
- Property subtype: Mobile Home, Residential
Materials
- Vinyl Siding, Block
- Roof: Metal
Condition
- Resale
- New construction: No
- Year built: 2021
Utilities & green energy
- Sewer: Baldwin Co Sewer Service
- Water: Perdido Bay Water
- Utilities for property: Underground Utilities, Riviera Utilities, Electricity Connected
Community & neighborhood
Security
- Security features: Smoke Detector(s), Security Service
Community
- Community features: Clubhouse, Fitness Center, Fishing, Pool, Tennis Court(s), Other, Water Access-Deeded
Location
- Region: Lillian
- Subdivision: Spanish Cove
HOA & financial
HOA
- Has HOA: Yes
- HOA fee: $227 quarterly
- Services included: Association Management, Recreational Facilities, Security, Trash, Clubhouse, Pool
Other
Other facts
- Price range: $215K - $215K
- Ownership: Whole/Full
Price history
| Date | Event | Price |
|---|---|---|
| 10/30/2025 | Sold | $215,000-4.4%$137/sqft |
Source: | ||
| 8/27/2025 | Price change | $225,000-2.1%$143/sqft |
Source: | ||
| 8/9/2025 | Price change | $229,900-2.1%$147/sqft |
Source: | ||
| 8/4/2025 | Price change | $234,900-2.1%$150/sqft |
Source: | ||
| 7/11/2025 | Price change | $239,900-1.5%$153/sqft |
Source: | ||
Public tax history
| Year | Property taxes | Tax assessment |
|---|---|---|
| 2025 | $405 -2.4% | $16,080 -2.2% |
| 2024 | $415 +31.6% | $16,440 +27.6% |
| 2023 | $316 | $12,880 +2.1% |
Find assessor info on the county website
Neighborhood: 36549
Nearby schools
GreatSchools rating
- 6/10Elberta Elementary SchoolGrades: PK-6Distance: 7 mi
- 6/10Elberta Middle SchoolGrades: 7-8Distance: 8 mi
- 9/10Elberta Middle SchoolGrades: 9-12Distance: 8 mi
Schools provided by the listing agent
- Elementary: Elberta Elementary
- Middle: Elberta Middle
- High: Elberta High School
Source: Baldwin Realtors. This data may not be complete. We recommend contacting the local school district to confirm school assignments for this home.
Sell with ease on Zillow
Get a Zillow Showcase℠ listing at no additional cost and you could sell for —faster.
$215,000
2% more+$4,300
With Zillow Showcase(estimated)$219,300
