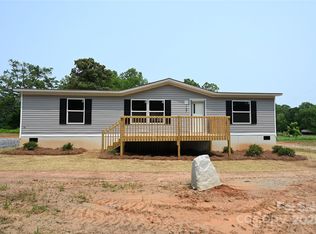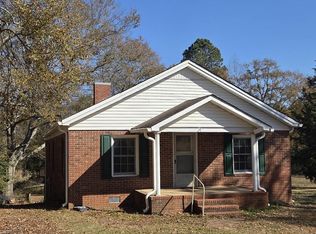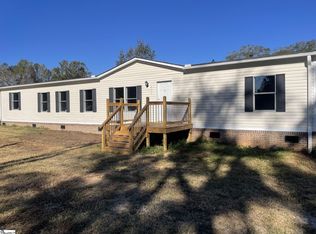Closed
$245,000
1157 Renno Rd, Clinton, SC 29325
4beds
2,001sqft
Manufactured Home
Built in 2025
1 Acres Lot
$245,900 Zestimate®
$122/sqft
$-- Estimated rent
Home value
$245,900
Estimated sales range
Not available
Not available
Zestimate® history
Loading...
Owner options
Explore your selling options
What's special
2025 Rainer model 1,791 sq ft featuring 4 bed/3 bath Split floorplan situated on flat beautiful back yard. Front deck, Large living room, spacious kitchen with SS Appliances and Appliance counter, Family Room with sliding door to the back deck, Primary Suite with walk-in closet and primary bathroom with double vanity on one side, 2 bedrooms with jack -n - jill full bath with double vanity, bonus/flex space and a forth bedroom with adjacent full bath! eBuilt home featuring: Solar Ready, Carrier HVAC, Rheem highbred WH, Energy star appliances, LED lighting, and more!
Home qualifies for USDA, VA, FHA and Conventional loans!
Zillow last checked: 8 hours ago
Listing updated: September 02, 2025 at 04:16pm
Listing Provided by:
Trish Graves trisha.graves@allentate.com,
Allen Tate Realtors - RH,
Josh Boyd,
Allen Tate Realtors - RH
Bought with:
Non Member
Canopy Administration
Source: Canopy MLS as distributed by MLS GRID,MLS#: 4257957
Facts & features
Interior
Bedrooms & bathrooms
- Bedrooms: 4
- Bathrooms: 3
- Full bathrooms: 3
- Main level bedrooms: 4
Primary bedroom
- Level: Main
Bedroom s
- Level: Main
Bedroom s
- Level: Main
Bedroom s
- Level: Main
Bathroom full
- Level: Main
Bathroom full
- Level: Main
Kitchen
- Level: Main
Living room
- Level: Main
Heating
- Central
Cooling
- Central Air
Appliances
- Included: Dishwasher, Electric Range, Water Heater, Microwave, Refrigerator
- Laundry: Electric Dryer Hookup, Washer Hookup
Features
- Has basement: No
Interior area
- Total structure area: 2,001
- Total interior livable area: 2,001 sqft
- Finished area above ground: 2,001
- Finished area below ground: 0
Property
Parking
- Parking features: Driveway
- Has uncovered spaces: Yes
Features
- Levels: One
- Stories: 1
Lot
- Size: 1 Acres
Details
- Parcel number: 7410000026
- Zoning: res
- Special conditions: Standard
Construction
Type & style
- Home type: MobileManufactured
- Architectural style: Ranch
- Property subtype: Manufactured Home
Materials
- Vinyl
- Foundation: Crawl Space
Condition
- New construction: Yes
- Year built: 2025
Details
- Builder name: Clayton Homes
Utilities & green energy
- Sewer: Septic Installed
- Water: Well
Community & neighborhood
Location
- Region: Clinton
- Subdivision: None
Other
Other facts
- Listing terms: Cash,Conventional,FHA,VA Loan
- Road surface type: Gravel, Paved
Price history
| Date | Event | Price |
|---|---|---|
| 8/29/2025 | Sold | $245,000-1.6%$122/sqft |
Source: | ||
| 5/30/2025 | Listed for sale | $249,000$124/sqft |
Source: | ||
Public tax history
Tax history is unavailable.
Neighborhood: 29325
Nearby schools
GreatSchools rating
- 3/10Eastside Elementary SchoolGrades: K-5Distance: 4.8 mi
- 4/10Bell Street Middle SchoolGrades: 6-8Distance: 5.3 mi
- 6/10Clinton High SchoolGrades: 9-12Distance: 4.7 mi
Sell for more on Zillow
Get a free Zillow Showcase℠ listing and you could sell for .
$245,900
2% more+ $4,918
With Zillow Showcase(estimated)
$250,818

