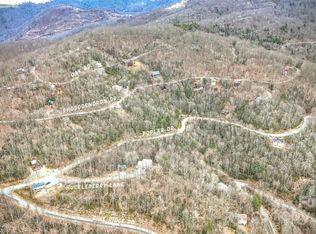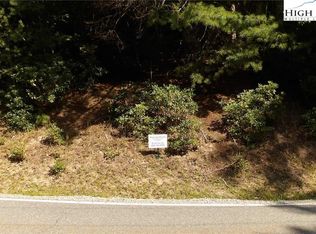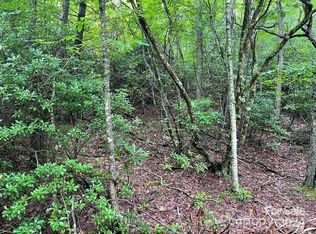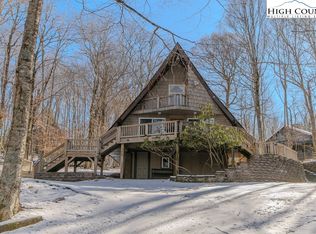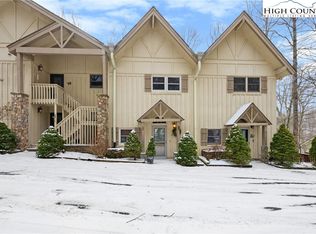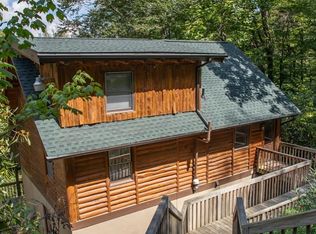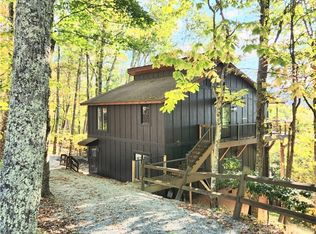Escape to the mountains in this stunningly remodeled one-story 2-BR, 2-BA cabin. Perfectly nestled in a VERY private, serene, wooded setting just 3.9 miles from Beech Mtn. Ski Resort and 1 minute from Buckeye Rec. Center. Thoughtfully renovated in 2021 featuring hardwood floors in the main living area, a smooth cathedral ceiling with exposed beams, spacious kitchen boasts white shaker-style cabinets, quartz countertops, stainless steel appliances, bathrooms offer large, tiled showers, new vanities, and updated fixtures. New 2021, HVAC system, Plantation shutters, fresh interior and exterior paint. ALL NEW in 2023; permitted electrical panel, custom recessed lighting with dimmer switches, programmable timer for gas-log fireplace-to reduce energy use, smart Kwikset Halo locks, Ring security cameras with floodlights, a Radon Mitigation System, and a New Roof, landscape lighting, bear-proof trash bin, and an AG 500-gallon propane tank installed by Blue Ridge Propane. Outdoors, enjoy the natural stone fire pit, a large, covered front deck perfect for relaxing, and a reinforced, permitted back deck with hot tub overlooking exposed rock face, creating natural privacy, while winter brings breathtaking ridgeline views that surround the home. The one-car garage includes a utility room with washer, dryer, refrigerator, storage cabinets, and hot water tank. It also serves as a game room with a ping pong table, dart board, and gaming table for year-round fun. Includes high-end furnishings (see exclusions), cookware, and linens, to complete this turnkey package. This home is fully equipped for personal enjoyment or immediate use as a short-term rental. Absolutely everything you need! Exclusions: Fish artwork, sculptures, koi fish lamp, teak side tables, faux tree, and swinging chairs on the front porch.
For sale
$550,000
1157 Pine Ridge Road, Beech Mountain, NC 28604
2beds
1,522sqft
Est.:
Single Family Residence
Built in 1985
0.59 Acres Lot
$-- Zestimate®
$361/sqft
$-- HOA
What's special
Bear-proof trash binWhite shaker-style cabinetsLarge covered front deckHardwood floorsUpdated fixturesLarge tiled showersSpacious kitchen
- 261 days |
- 158 |
- 4 |
Zillow last checked: 8 hours ago
Listing updated: November 23, 2025 at 02:31am
Listed by:
Susan Ayers (888)875-4218,
Clickit Realty
Source: High Country AOR,MLS#: 255779 Originating MLS: High Country Association of Realtors Inc.
Originating MLS: High Country Association of Realtors Inc.
Tour with a local agent
Facts & features
Interior
Bedrooms & bathrooms
- Bedrooms: 2
- Bathrooms: 2
- Full bathrooms: 2
Heating
- Electric, Forced Air, Fireplace(s), Hot Water, Propane
Cooling
- Central Air, 1 Unit
Appliances
- Included: Convection Oven, Dryer, Dishwasher, Electric Cooktop, Exhaust Fan, Electric Range, Electric Water Heater, Freezer, Disposal, Microwave, Other, Refrigerator, See Remarks, Washer
- Laundry: Washer Hookup, Dryer Hookup, Main Level
Features
- Attic, Cathedral Ceiling(s), Furnished, Hot Tub/Spa, Pull Down Attic Stairs, Sound System, Wired for Sound, Window Treatments
- Windows: Screens, Single Hung, Single Pane, Window Treatments
- Basement: Crawl Space
- Attic: Pull Down Stairs
- Has fireplace: Yes
- Fireplace features: Gas, Stone, Vented, Propane
- Furnished: Yes
Interior area
- Total structure area: 1,522
- Total interior livable area: 1,522 sqft
- Finished area above ground: 1,522
- Finished area below ground: 0
Property
Parking
- Total spaces: 1
- Parking features: Asphalt, Attached, Driveway, Garage, One Car Garage, Oversized, Paved, Private
- Attached garage spaces: 1
- Has uncovered spaces: Yes
Features
- Levels: One
- Stories: 1
- Patio & porch: Covered
- Exterior features: Fire Pit, Hot Tub/Spa, Paved Driveway
- Pool features: Community
- Has spa: Yes
- Spa features: Hot Tub
- Has view: Yes
- View description: Seasonal View, Trees/Woods
Lot
- Size: 0.59 Acres
Details
- Parcel number: 1941326822000
Construction
Type & style
- Home type: SingleFamily
- Architectural style: Cottage,Mountain
- Property subtype: Single Family Residence
Materials
- Wood Siding, Wood Frame
- Roof: Architectural,Shingle
Condition
- Year built: 1985
Utilities & green energy
- Electric: 220 Volts
- Sewer: Public Sewer
- Water: Public
Community & HOA
Community
- Features: Club Membership Available, Clubhouse, Fitness Center, Fishing, Golf, Lake, Pool, Skiing, Tennis Court(s), Trails/Paths, Long Term Rental Allowed, Short Term Rental Allowed
- Security: Security System, Closed Circuit Camera(s), Radon Mitigation System
- Subdivision: Westridge
HOA
- Has HOA: No
Location
- Region: Beech Mountain
Financial & listing details
- Price per square foot: $361/sqft
- Tax assessed value: $313,000
- Annual tax amount: $3,132
- Date on market: 5/23/2025
- Listing terms: Cash,Conventional,New Loan
- Road surface type: Paved
Estimated market value
Not available
Estimated sales range
Not available
$2,417/mo
Price history
Price history
| Date | Event | Price |
|---|---|---|
| 7/15/2025 | Price change | $550,000-1.7%$361/sqft |
Source: | ||
| 6/11/2025 | Price change | $559,500-4.4%$368/sqft |
Source: | ||
| 5/31/2025 | Price change | $585,000-1.7%$384/sqft |
Source: | ||
| 5/23/2025 | Listed for sale | $595,000+29.3%$391/sqft |
Source: | ||
| 7/13/2023 | Sold | $460,000-8%$302/sqft |
Source: | ||
Public tax history
Public tax history
| Year | Property taxes | Tax assessment |
|---|---|---|
| 2024 | $1,098 | $313,000 |
| 2023 | $1,098 +2.1% | $313,000 |
| 2022 | $1,075 +72% | $313,000 +131.3% |
Find assessor info on the county website
BuyAbility℠ payment
Est. payment
$3,001/mo
Principal & interest
$2620
Home insurance
$193
Property taxes
$188
Climate risks
Neighborhood: 28604
Nearby schools
GreatSchools rating
- 7/10Valle Crucis ElementaryGrades: PK-8Distance: 7 mi
- 8/10Watauga HighGrades: 9-12Distance: 14.1 mi
Schools provided by the listing agent
- Elementary: Valle Crucis
- High: Watauga
Source: High Country AOR. This data may not be complete. We recommend contacting the local school district to confirm school assignments for this home.
- Loading
- Loading
