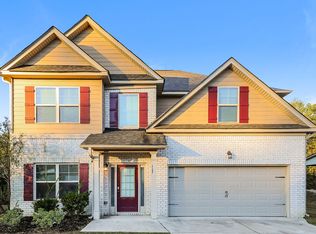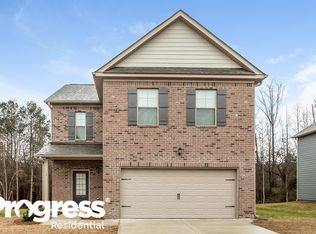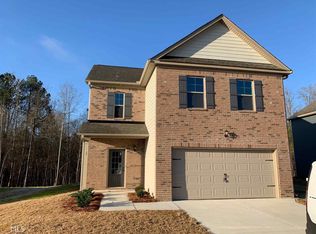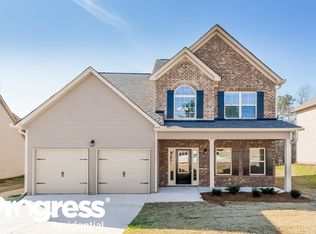Just Reduced! Spacious New Construction Homes! Four Winds Construction presents the Brookstone plan. SPC wood flooring throughout main level, foyer leads to formal dining room and spacious family room open to eat in kitchen. Upstairs you'll find a spacious master bedroom with tile shower and dual vanity, 3 additional bedrooms and 2 full bathrooms. Stainless Steel appliances, walk-in closets, garden tub, smooth ceilings, wood burning fireplace and covered porch! More plans to choose from, contact agent for details. USDA 100% financing eligible area, $4500 in closing costs! Stock photos, pictures similar to home.
This property is off market, which means it's not currently listed for sale or rent on Zillow. This may be different from what's available on other websites or public sources.



