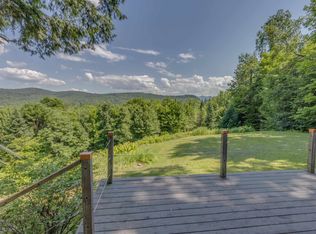Log Cabin tucked away on a Wooded 12 Acre Lot on a Scenic Country Road but conveniently located to the picturesque town of Bethlehem, nestled in the beautiful White Mountains. Four Bedrooms / 3 Baths. Open Concept first floor with a Bedroom and a ?? Bath. Head upstairs to 2 more Bedrooms and a ?? Bath. Finished Basement with a Family Room, Bedroom, a ?? Bath and a Sauna! Minutes from I-93, close to shopping and popular ski areas such as Cannon and Breton Woods. Enjoy golf at two local golf courses, fish in Franconia Notch, bike, hike, climb, or enjoy camping in the White Mountain National Forest. Perfect for the active person who loves the outdoors???New Hampshire living at its best!
This property is off market, which means it's not currently listed for sale or rent on Zillow. This may be different from what's available on other websites or public sources.
