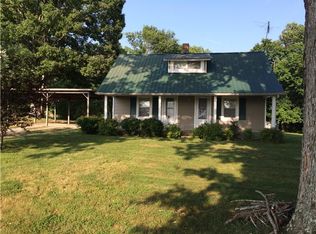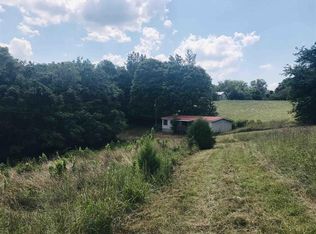*More interior pictures coming soon. Custom-built home, just over a year old, on 6+ acres! This property offers a perfect blend of wooded and cleared land, with stunning open skies atop the hill. The home features over 2,000 square feet of thoughtful living space, built to last by Walnut Lane Construction. Inside, the home is designed for entertaining and comfort, with a massive open-concept living room, dining area, and kitchen featuring large windows that flood the space with natural light. The kitchen offers abundant storage, including ample pantry shelving, deep drawers for pots and pans, and a full-sized refrigerator and freezer. Granite countertops, a double oven, and a corner sink with picturesque nature views complete this dream kitchen. Step outside to enjoy the inviting front porch and expansive back deck, fully covered and built with low-maintenance composite decking—perfect for outdoor living. Raised garden beds and a spacious barn are ready for your use, offering plenty of gardening, hobbies, or storage possibilities. On the basement level, you’ll find an oversized 2-car garage providing ample room for vehicles and additional storage. The 1,100 square feet of unfinished walkout basement (not included in the home’s square footage) boasts 9-foot ceilings and plumbing already roughed in for a future bathroom, offering excellent potential for expansion. This is a rare opportunity to own a beautiful home on this peaceful road. All major systems, including foundation, grading, framing, HVAC, plumbing, electrical, insulation, and septic, were inspected during construction in 2023. All new appliances and a whole-home water filtration system will convey with an acceptable offer. Seller to offer 1% in concessions for buyer to use however is needed (closing costs, etc.) Please provide a pre-qualification letter before requesting a showing. Buyer to verify all information provided in this listing.
This property is off market, which means it's not currently listed for sale or rent on Zillow. This may be different from what's available on other websites or public sources.

