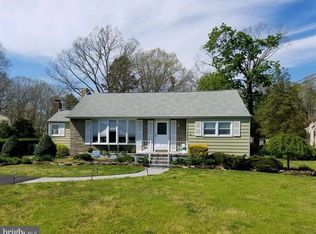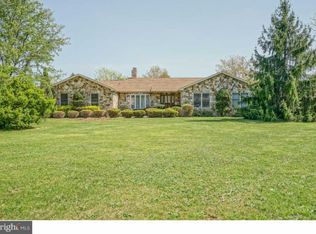Sold for $575,000
$575,000
1157 New Brooklyn Rd, Williamstown, NJ 08094
4beds
2,998sqft
Single Family Residence
Built in 1954
0.5 Acres Lot
$608,200 Zestimate®
$192/sqft
$3,912 Estimated rent
Home value
$608,200
$547,000 - $669,000
$3,912/mo
Zestimate® history
Loading...
Owner options
Explore your selling options
What's special
Welcome to this immaculate 4-bedroom, 3.5 bathroom colonial gem, beautifully situated on a picturesque half-acre lot. With impeccable craftsmanship and thoughtful upgrades, this home offers luxurious comfort, abundant space, and endless charm. As you step through the inviting foyer, you're welcomed by a spacious living room bathed in natural light. The large, stylish kitchen — perfect for entertaining or preparing everyday meals — features ample cabinetry and flows seamlessly into the dining area. Adjacent to the kitchen, a cozy yet expansive family room invites relaxation, while the sunroom provides a tranquil retreat for morning coffee or quiet evenings. Upstairs, the primary suite is a serene haven, boasting two closets, plush newer carpeting, and a spa-like ensuite bathroom complete with a soaking tub and a stall shower. Three additional well-sized bedrooms and a full bath with a tub/shower combination complete the second floor. The convenience of a second-floor laundry room adds an extra touch of everyday ease. The finished basement offers versatile space ideal for a recreation room, home office, or gym. Step outside onto the impressive 560 sq. ft. deck featuring a hot tub — the ultimate spot for entertaining or relaxation. The property is also equipped with a 15'x30' Johnny West Mueller above ground pool, making it your own personal retreat in the warmer months. Car enthusiasts and hobbyists alike will appreciate the detached 4-car garage, fully equipped with heat, air, and electricity. An additional two-story storage shed provides even more space for your storage needs. Notable updates include a brand-new septic system installed just a year ago and a roof that's only two years old, ensuring peace of mind for years to come. This exceptional property effortlessly blends comfort, charm, and functionality. Don't miss the opportunity to make this dream home yours! Schedule a private tour today.
Zillow last checked: 8 hours ago
Listing updated: May 29, 2025 at 03:28am
Listed by:
Tom Duffy 856-218-3400,
Keller Williams Realty - Washington Township,
Listing Team: Tom Duffy Team
Bought with:
jackie caponi, 1861846
Real Broker, LLC
Source: Bright MLS,MLS#: NJGL2052804
Facts & features
Interior
Bedrooms & bathrooms
- Bedrooms: 4
- Bathrooms: 4
- Full bathrooms: 3
- 1/2 bathrooms: 1
- Main level bathrooms: 1
Primary bedroom
- Features: Attached Bathroom, Ceiling Fan(s), Flooring - Carpet
- Level: Upper
- Area: 306 Square Feet
- Dimensions: 18 x 17
Bedroom 2
- Features: Flooring - HardWood
- Level: Upper
- Area: 121 Square Feet
- Dimensions: 11 x 11
Bedroom 3
- Features: Ceiling Fan(s), Flooring - HardWood
- Level: Upper
- Area: 165 Square Feet
- Dimensions: 15 x 11
Bedroom 4
- Features: Ceiling Fan(s), Flooring - Carpet
- Level: Upper
- Area: 180 Square Feet
- Dimensions: 15 x 12
Primary bathroom
- Features: Soaking Tub, Bathroom - Stall Shower, Flooring - Ceramic Tile
- Level: Upper
Den
- Features: Flooring - Carpet, Wet Bar, Basement - Finished
- Level: Lower
- Area: 168 Square Feet
- Dimensions: 14 x 12
Dining room
- Features: Flooring - HardWood
- Level: Main
- Area: 144 Square Feet
- Dimensions: 12 x 12
Family room
- Features: Flooring - Carpet, Ceiling Fan(s)
- Level: Main
- Area: 345 Square Feet
- Dimensions: 23 x 15
Other
- Features: Flooring - Ceramic Tile, Bathroom - Tub Shower
- Level: Main
Other
- Features: Flooring - Ceramic Tile, Bathroom - Stall Shower
- Level: Lower
Other
- Features: Bathroom - Tub Shower, Flooring - Ceramic Tile
- Level: Upper
Kitchen
- Features: Granite Counters, Dining Area, Flooring - Ceramic Tile, Eat-in Kitchen, Kitchen - Gas Cooking, Recessed Lighting
- Level: Main
- Area: 170 Square Feet
- Dimensions: 17 x 10
Laundry
- Level: Upper
Living room
- Features: Flooring - HardWood
- Level: Main
- Area: 196 Square Feet
- Dimensions: 14 x 14
Other
- Features: Flooring - HardWood
- Level: Main
- Area: 126 Square Feet
- Dimensions: 18 x 7
Heating
- Forced Air, Natural Gas
Cooling
- Central Air, Electric
Appliances
- Included: Microwave, Dishwasher, Oven/Range - Gas, Water Heater, Water Conditioner - Owned, Gas Water Heater
- Laundry: Upper Level, Laundry Room
Features
- Attic, Bathroom - Stall Shower, Bathroom - Tub Shower, Soaking Tub, Breakfast Area, Ceiling Fan(s), Combination Kitchen/Dining, Dining Area, Family Room Off Kitchen, Open Floorplan, Eat-in Kitchen, Kitchen - Table Space, Pantry, Primary Bath(s), Recessed Lighting, Upgraded Countertops, Dry Wall
- Flooring: Carpet, Ceramic Tile, Hardwood, Wood
- Basement: Full,Finished,Interior Entry
- Has fireplace: No
Interior area
- Total structure area: 2,998
- Total interior livable area: 2,998 sqft
- Finished area above ground: 2,296
- Finished area below ground: 702
Property
Parking
- Total spaces: 8
- Parking features: Oversized, Garage Faces Front, Garage Door Opener, Asphalt, Concrete, Detached, Driveway
- Garage spaces: 4
- Uncovered spaces: 4
- Details: Garage Sqft: 854
Accessibility
- Accessibility features: None
Features
- Levels: Two
- Stories: 2
- Patio & porch: Deck, Porch
- Exterior features: Lighting, Rain Gutters
- Has private pool: Yes
- Pool features: Above Ground, Private
- Has spa: Yes
- Spa features: Hot Tub
- Fencing: Full,Back Yard,Privacy,Vinyl
- Has view: Yes
- View description: Garden
Lot
- Size: 0.50 Acres
- Features: Front Yard, Landscaped, Level, Wooded, Private, Rear Yard, Rural
Details
- Additional structures: Above Grade, Below Grade, Outbuilding
- Parcel number: 110230200014
- Zoning: RESIDENTIAL
- Special conditions: Standard
Construction
Type & style
- Home type: SingleFamily
- Architectural style: Colonial
- Property subtype: Single Family Residence
Materials
- Brick, Vinyl Siding
- Foundation: Block
- Roof: Asphalt,Pitched,Shingle
Condition
- Excellent,Very Good
- New construction: No
- Year built: 1954
Utilities & green energy
- Electric: 200+ Amp Service
- Sewer: On Site Septic
- Water: Well
Community & neighborhood
Location
- Region: Williamstown
- Subdivision: Ackerman Tract
- Municipality: MONROE TWP
Other
Other facts
- Listing agreement: Exclusive Right To Sell
- Ownership: Fee Simple
Price history
| Date | Event | Price |
|---|---|---|
| 5/15/2025 | Sold | $575,000-4.1%$192/sqft |
Source: | ||
| 3/18/2025 | Pending sale | $599,890$200/sqft |
Source: | ||
| 2/8/2025 | Listed for sale | $599,890+899.8%$200/sqft |
Source: | ||
| 8/26/1998 | Sold | $60,000$20/sqft |
Source: Public Record Report a problem | ||
Public tax history
| Year | Property taxes | Tax assessment |
|---|---|---|
| 2025 | $8,514 | $232,500 |
| 2024 | $8,514 +0.7% | $232,500 |
| 2023 | $8,451 +0.5% | $232,500 |
Find assessor info on the county website
Neighborhood: 08094
Nearby schools
GreatSchools rating
- 5/10Radix Elementary SchoolGrades: PK-4Distance: 0.9 mi
- 4/10Williamstown Middle SchoolGrades: 5-8Distance: 2.3 mi
- 4/10Williamstown High SchoolGrades: 9-12Distance: 2.6 mi
Schools provided by the listing agent
- High: Williamstown
- District: Monroe Township
Source: Bright MLS. This data may not be complete. We recommend contacting the local school district to confirm school assignments for this home.
Get a cash offer in 3 minutes
Find out how much your home could sell for in as little as 3 minutes with a no-obligation cash offer.
Estimated market value$608,200
Get a cash offer in 3 minutes
Find out how much your home could sell for in as little as 3 minutes with a no-obligation cash offer.
Estimated market value
$608,200

