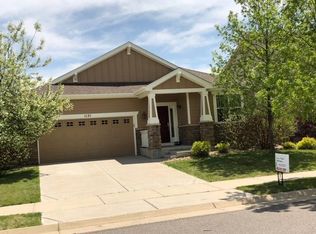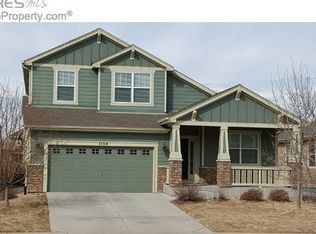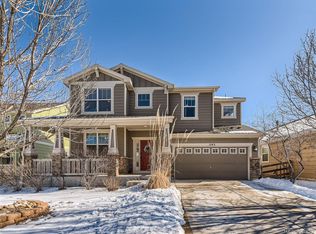Sold for $694,000
$694,000
1157 Mircos St, Erie, CO 80516
5beds
3,080sqft
Single Family Residence
Built in 2009
6,098 Square Feet Lot
$685,500 Zestimate®
$225/sqft
$3,090 Estimated rent
Home value
$685,500
$651,000 - $727,000
$3,090/mo
Zestimate® history
Loading...
Owner options
Explore your selling options
What's special
SELLER NOW OFFERING CONCESSIONS OR A FURTHER PRICE REDUCTION! Here's a home you can settle into for years! 5 bedrooms up, a main floor office, a 3-car garage and an unfinished basement ensure that you will never run out of space to grow. The kitchen has been remodeled with thoughtful touches like soft-close drawers and a trash/recycling drawer, not to mention the huge island with seating. Pop a bowl of popcorn, turn on the fireplace and cozy up on the couch for a movie, or pop on over to the rec center or the neighborhood pool for some exercise. Wood floors up and down, new 2024 water heater, 2023 class IV impact resistant roof and pre-listing inspection for your peace of mind make this house ready to move in and just enjoy!
Zillow last checked: 8 hours ago
Listing updated: October 20, 2025 at 06:56pm
Listed by:
Robbin Merta 3039177143,
RE/MAX Elevate
Bought with:
Eileen Cochran, 100095173
eXp Realty, LLC
Source: IRES,MLS#: 1026342
Facts & features
Interior
Bedrooms & bathrooms
- Bedrooms: 5
- Bathrooms: 3
- Full bathrooms: 2
- 1/2 bathrooms: 1
- Main level bathrooms: 1
Primary bedroom
- Description: Wood
- Features: 5 Piece Primary Bath
- Level: Upper
- Area: 210 Square Feet
- Dimensions: 14 x 15
Bedroom 2
- Description: Wood
- Level: Upper
- Area: 169 Square Feet
- Dimensions: 13 x 13
Bedroom 3
- Description: Wood
- Level: Upper
- Area: 143 Square Feet
- Dimensions: 11 x 13
Bedroom 4
- Description: Wood
- Level: Upper
- Area: 110 Square Feet
- Dimensions: 10 x 11
Bedroom 5
- Description: Wood
- Level: Upper
- Area: 100 Square Feet
- Dimensions: 10 x 10
Dining room
- Description: Wood
- Level: Main
- Area: 110 Square Feet
- Dimensions: 10 x 11
Kitchen
- Description: Wood
- Level: Main
- Area: 208 Square Feet
- Dimensions: 13 x 16
Laundry
- Description: Tile
- Level: Main
- Area: 30 Square Feet
- Dimensions: 5 x 6
Living room
- Description: Wood
- Level: Main
- Area: 195 Square Feet
- Dimensions: 13 x 15
Study
- Description: Wood
- Level: Main
- Area: 121 Square Feet
- Dimensions: 11 x 11
Heating
- Forced Air
Cooling
- Ceiling Fan(s)
Appliances
- Included: Gas Range, Dishwasher, Refrigerator, Microwave, Disposal
Features
- Windows: Window Coverings
- Basement: Full,Unfinished,Retrofit for Radon,Sump Pump
- Has fireplace: Yes
- Fireplace features: Gas
Interior area
- Total structure area: 3,080
- Total interior livable area: 3,080 sqft
- Finished area above ground: 2,092
- Finished area below ground: 988
Property
Parking
- Total spaces: 3
- Parking features: Garage Door Opener, Tandem
- Attached garage spaces: 3
- Details: Attached
Features
- Levels: Two
- Stories: 2
- Patio & porch: Patio
- Exterior features: Sprinkler System
- Fencing: Fenced
Lot
- Size: 6,098 sqft
Details
- Parcel number: R4305006
- Zoning: RES
- Special conditions: Private Owner
Construction
Type & style
- Home type: SingleFamily
- Property subtype: Single Family Residence
Materials
- Frame
- Roof: Composition
Condition
- New construction: No
- Year built: 2009
Utilities & green energy
- Electric: United Power
- Gas: Xcel
- Sewer: Public Sewer
- Water: City
- Utilities for property: Natural Gas Available, Electricity Available
Community & neighborhood
Security
- Security features: Fire Alarm
Community
- Community features: Pool, Park
Location
- Region: Erie
- Subdivision: Erie Commons
HOA & financial
HOA
- Has HOA: Yes
- HOA fee: $112 monthly
- Services included: Trash, Management
- Association name: Erie Commons Master Associatio
- Association phone: 303-530-0700
Other
Other facts
- Listing terms: Cash,Conventional,FHA,VA Loan
Price history
| Date | Event | Price |
|---|---|---|
| 4/18/2025 | Sold | $694,000-0.7%$225/sqft |
Source: | ||
| 3/19/2025 | Pending sale | $699,000$227/sqft |
Source: | ||
| 3/11/2025 | Price change | $699,000-0.1%$227/sqft |
Source: | ||
| 2/13/2025 | Listed for sale | $700,000+36.7%$227/sqft |
Source: | ||
| 3/24/2021 | Listing removed | -- |
Source: Owner Report a problem | ||
Public tax history
| Year | Property taxes | Tax assessment |
|---|---|---|
| 2025 | $6,921 +2.7% | $39,140 -11.1% |
| 2024 | $6,738 +27.8% | $44,030 -1% |
| 2023 | $5,271 -1.4% | $44,460 +39.2% |
Find assessor info on the county website
Neighborhood: 80516
Nearby schools
GreatSchools rating
- 7/10Red Hawk ElementaryGrades: PK-5Distance: 1.3 mi
- 6/10Erie Middle SchoolGrades: 6-8Distance: 1.5 mi
- 8/10Erie High SchoolGrades: 9-12Distance: 2.2 mi
Schools provided by the listing agent
- Elementary: Red Hawk
- Middle: Erie
- High: Erie
Source: IRES. This data may not be complete. We recommend contacting the local school district to confirm school assignments for this home.
Get a cash offer in 3 minutes
Find out how much your home could sell for in as little as 3 minutes with a no-obligation cash offer.
Estimated market value$685,500
Get a cash offer in 3 minutes
Find out how much your home could sell for in as little as 3 minutes with a no-obligation cash offer.
Estimated market value
$685,500


